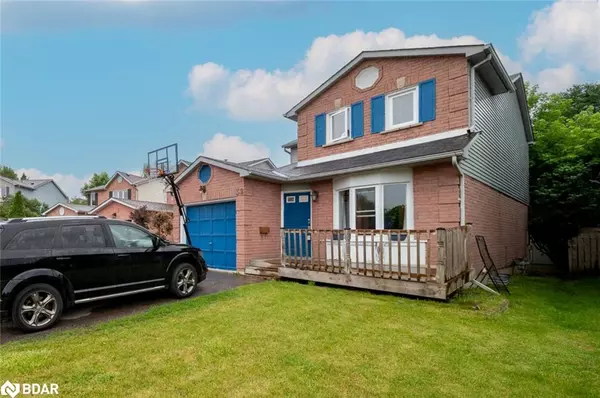For more information regarding the value of a property, please contact us for a free consultation.
32 Hadden Crescent Barrie, ON L4M 6G6
Want to know what your home might be worth? Contact us for a FREE valuation!

Our team is ready to help you sell your home for the highest possible price ASAP
Key Details
Sold Price $700,000
Property Type Multi-Family
Sub Type Duplex Up/Down
Listing Status Sold
Purchase Type For Sale
Square Footage 1,460 sqft
Price per Sqft $479
MLS Listing ID 40307296
Sold Date 11/11/22
Bedrooms 5
Abv Grd Liv Area 2,030
Originating Board Barrie
Year Built 1989
Annual Tax Amount $3,839
Property Description
AMAZING OPPORTUNITY TO GENERATE A SECOND INCOME AT THIS MULTI-RESIDENTIAL PROPERTY! Attention all first-time home buyers! Live in this fantastic multi-residential property & generate an additional income through the amazing legal second suite! This is an opportunity you do not want to miss! This home is within excellent proximity to schools, shops, restaurants, parks, & Hwy 400. You & your loved ones will also be glad to know that this property is near Barrie Country Club, Georgian College, & RVH. Tidy curb appeal welcomes you home to this partial brick exterior paired with an attached 1-car garage, a double-wide driveway, & a sizeable front porch perfect for enjoying your morning coffee. Around the back of the home, you can find a fully fenced backyard which features a generously-sized deck & lush foliage to provide shade & privacy. The legal second suite, which can be accessed through a separate side entrance, features a living room, kitchen, exclusive laundry amenities, a 4-pc bathroom, & 2 bedrooms! Upon entering the primary residence, admire the living room, kitchen, & dining area perfect for hosting. Rounding off the main floor is a powder room & separate laundry amenities. Head upstairs to find 3 bedrooms & a 4-pc bathroom! The primary suite is nestled amongst these rooms & features a lovely 4-pc ensuite. Visit our site for more info!
Location
Province ON
County Simcoe County
Area Barrie
Zoning RM1
Direction St. Vincent St/Rolston Dr/Cardinal St/Hadden Cres
Rooms
Basement Separate Entrance, Full, Finished
Kitchen 0
Interior
Interior Features In-Law Floorplan
Heating Forced Air, Natural Gas
Cooling Central Air
Fireplace No
Appliance Dryer, Refrigerator, Stove, Washer
Laundry In Basement, In-Suite, Main Level, Multiple Locations
Exterior
Parking Features Attached Garage
Garage Spaces 1.0
Fence Full
Roof Type Asphalt Shing
Lot Frontage 29.92
Lot Depth 114.79
Garage Yes
Building
Lot Description Urban, Irregular Lot, Near Golf Course, Hospital, Major Highway, Park, Public Transit, Quiet Area, Schools, Shopping Nearby
Faces St. Vincent St/Rolston Dr/Cardinal St/Hadden Cres
Story 2
Foundation Poured Concrete
Sewer Sewer (Municipal)
Water Municipal
Level or Stories 2
Structure Type Aluminum Siding, Brick
New Construction No
Schools
Elementary Schools Cundles Heights Ps/Monsignor Clair Elementary Cs
High Schools Barrie North Ci/St. Joseph'S Catholic Hs
Others
Tax ID 588060103
Ownership Freehold/None
Read Less
GET MORE INFORMATION





