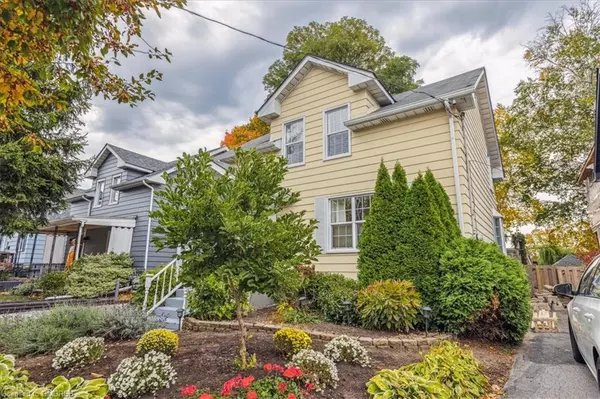For more information regarding the value of a property, please contact us for a free consultation.
132 Stewart Street Oakville, ON L6K 1X9
Want to know what your home might be worth? Contact us for a FREE valuation!

Our team is ready to help you sell your home for the highest possible price ASAP
Key Details
Sold Price $1,175,000
Property Type Single Family Home
Sub Type Single Family Residence
Listing Status Sold
Purchase Type For Sale
Square Footage 1,652 sqft
Price per Sqft $711
MLS Listing ID 40335637
Sold Date 10/28/22
Style Two Story
Bedrooms 3
Full Baths 2
Half Baths 1
Abv Grd Liv Area 1,652
Originating Board Oakville
Annual Tax Amount $4,753
Property Description
Welcome to this beautifully renovated, 3-bedroom, 2.5 bathroom, 1652 sq ft home in the heart of Kerr Village loaded with charm and character! This home is ready for you to move in and enjoy all the shops & restaurants this neighbourhood has to offer. The main floor open concept layout features hardwood flooring, crown moulding and plenty of large windows that allow for a bright and airy feeling throughout. The functional white kitchen is complete with stainless steel appliances, quartz counters, stone backsplash and overlooks the family room with a wall of gorgeous windows allowing for ample natural light. Walkout to the private, fully fenced yard complete with deck ready for you to entertain family and friends or just relax with a cup of your favourite beverage. As you head upstairs you will find a large primary bedroom complete with hardwood floors, 4pc ensuite and quaint sitting area. A perfect nook to cuddle up in with a book. Two additional bedrooms and a 4pc bath complete this level. The basement offers plenty of storage and laundry facilities. Detached double car garage and long driveway for ample parking. This home is located in an ideal location within walking distance to beautiful downtown Oakville, Kerr Village with unique shops and restaurants the Lake and Marina. Close to Go Train and major highways.
Location
Province ON
County Halton
Area 1 - Oakville
Zoning RL5-0
Direction Kerr street west on Stewart
Rooms
Basement Full, Unfinished
Kitchen 1
Interior
Heating Forced Air, Natural Gas
Cooling Central Air
Fireplaces Number 1
Fireplaces Type Family Room, Gas
Fireplace Yes
Window Features Window Coverings
Appliance Water Heater, Dishwasher, Dryer, Gas Stove, Refrigerator, Washer
Laundry In Basement
Exterior
Exterior Feature Awning(s)
Garage Detached Garage, Exclusive, Asphalt
Garage Spaces 2.0
Fence Full
Pool None
Waterfront No
Roof Type Asphalt Shing
Porch Deck
Lot Frontage 39.0
Lot Depth 123.0
Parking Type Detached Garage, Exclusive, Asphalt
Garage Yes
Building
Lot Description Urban, Rectangular, City Lot, Playground Nearby, Public Transit, Quiet Area, Rec./Community Centre, Schools, Shopping Nearby
Faces Kerr street west on Stewart
Foundation Concrete Block
Sewer Sewer (Municipal)
Water Municipal
Architectural Style Two Story
Structure Type Vinyl Siding, Wood Siding
New Construction No
Others
Tax ID 248260108
Ownership Freehold/None
Read Less
GET MORE INFORMATION





