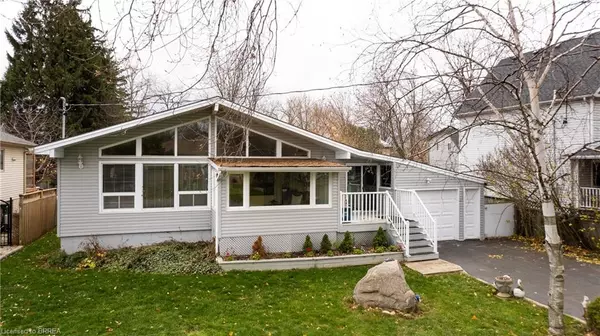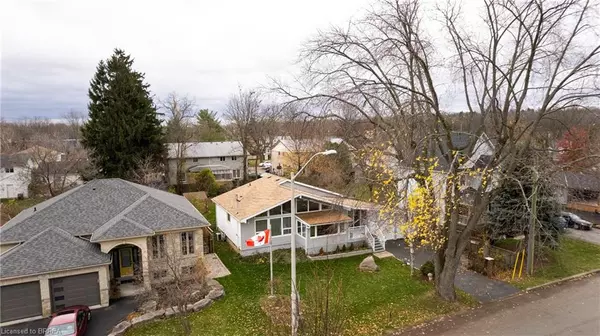For more information regarding the value of a property, please contact us for a free consultation.
30 Brooklyn Avenue Brantford, ON N3T 1B4
Want to know what your home might be worth? Contact us for a FREE valuation!

Our team is ready to help you sell your home for the highest possible price ASAP
Key Details
Sold Price $600,000
Property Type Single Family Home
Sub Type Single Family Residence
Listing Status Sold
Purchase Type For Sale
Square Footage 1,400 sqft
Price per Sqft $428
MLS Listing ID 40363212
Sold Date 01/30/23
Style Bungalow Raised
Bedrooms 3
Full Baths 2
Abv Grd Liv Area 1,400
Originating Board Brantford
Year Built 1990
Annual Tax Amount $3,380
Lot Size 9,408 Sqft
Acres 0.216
Property Description
Welcome home to the highly sought-after community of West Brant where this one-owner home is within walking distance to the river, trails, parks, and schools! This Viceroy home offers 3 main floor bedrooms 2 bathrooms, and 2 (TWO!) lovely sunrooms . Placed at the front of the home is an open concept living room, dining room, and kitchen combination with large floor-to-ceiling windows filtering in oodles of natural light. The large basement has an excellent layout for a possible in-law suite, currently features a large rec room and 3 piece bathroom, good sized laundry room and work/hobby area. This spacious home sits on a large 66x133 foot fully fenced lot featuring mature perennials and a wooden pergola. Check out an outdoor hockey game at the popular Lions Park only a short walk away or head for a hike along the beautiful Grand River and its extensive trail system. With nearby parks, churches, schools (public and catholic), and all kinds of green spaces to play, this home has everything growing families need!
Location
Province ON
County Brantford
Area 2067 - West Brant
Zoning R1
Direction Take Mount Pleasant St to Brooklyn Avenue, then to #30
Rooms
Other Rooms Shed(s)
Basement Full, Partially Finished
Kitchen 1
Interior
Interior Features Central Vacuum, Built-In Appliances, Work Bench
Heating Forced Air, Natural Gas
Cooling Central Air
Fireplace No
Appliance Dryer, Refrigerator, Stove, Washer
Laundry In Basement, In Kitchen, Laundry Room, Washer Hookup
Exterior
Exterior Feature Year Round Living
Parking Features Attached Garage, Garage Door Opener
Garage Spaces 1.0
Pool None
Roof Type Asphalt Shing
Porch Deck, Porch, Enclosed
Lot Frontage 66.0
Lot Depth 133.0
Garage Yes
Building
Lot Description Urban, Rectangular, Dog Park, Forest Management, Open Spaces, Park, Place of Worship, Playground Nearby, Quiet Area, Rec./Community Centre, Trails, Other
Faces Take Mount Pleasant St to Brooklyn Avenue, then to #30
Foundation Poured Concrete
Sewer Sewer (Municipal)
Water Municipal-Metered
Architectural Style Bungalow Raised
Structure Type Vinyl Siding
New Construction Yes
Schools
Elementary Schools Agnes Hodge Public School
Others
Tax ID 320810038
Ownership Freehold/None
Read Less




