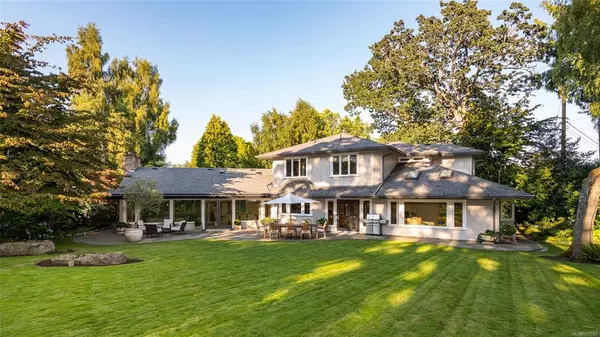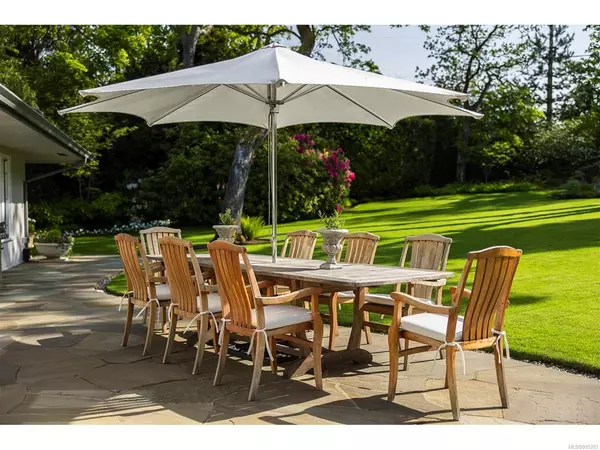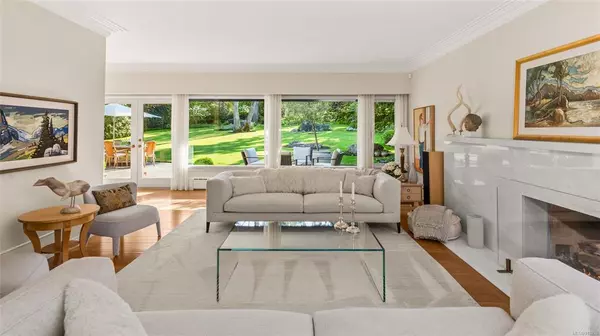For more information regarding the value of a property, please contact us for a free consultation.
3005 Rutland Rd Oak Bay, BC V8R 3R5
Want to know what your home might be worth? Contact us for a FREE valuation!

Our team is ready to help you sell your home for the highest possible price ASAP
Key Details
Sold Price $4,525,000
Property Type Single Family Home
Sub Type Single Family Detached
Listing Status Sold
Purchase Type For Sale
Square Footage 5,044 sqft
Price per Sqft $897
MLS Listing ID 915293
Sold Date 02/28/23
Style Main Level Entry with Lower/Upper Lvl(s)
Bedrooms 6
Rental Info Unrestricted
Year Built 1958
Annual Tax Amount $15,920
Tax Year 2022
Lot Size 0.620 Acres
Acres 0.62
Lot Dimensions 100 ft wide x 237 ft deep
Property Description
This gorgeous, upscale 5-6 bedroom, 6 bath Uplands home has been meticulously renovated and upgraded over the years and is sited on a spectacular .62ac, S/W facing, totally private property adjoining Uplands Park, and just steps from the ocean! Expansive main level living includes Primary Bedroom, oversized & elegant living & dining rooms, fabulous gourmet kitchen w/eating area & adjacent family room, private den/office & an incredible bluestone terrace for outdoor living/dining & entertaining! 4 Lovely bedrooms upstairs, plus huge lower level with TV/Games rm, lg bedroom w/ensuite, exercise area, outdoor access & lots of storage. Professionally landscaped & fully fenced, the magical sun-drenched back yard is totally private with direct access to the park/trails. Circular driveway & 3-car garage for lots of parking....just minutes from marinas, golfing, boat launch, Willows Beach and top-ranked schools & close to Village shops & all amenities!
Location
Province BC
County Capital Regional District
Area Ob Uplands
Direction Northeast
Rooms
Basement Finished, Full, Walk-Out Access, With Windows
Main Level Bedrooms 1
Kitchen 1
Interior
Interior Features Breakfast Nook, Closet Organizer, Dining Room, Eating Area, French Doors, Sauna, Storage
Heating Baseboard, Electric, Hot Water, Natural Gas, Radiant Floor
Cooling HVAC
Flooring Hardwood, Mixed
Fireplaces Number 2
Fireplaces Type Family Room, Gas, Living Room, Wood Burning
Equipment Electric Garage Door Opener, Security System
Fireplace 1
Window Features Skylight(s)
Appliance Dishwasher, Dryer, Oven Built-In, Refrigerator, Washer
Laundry In House
Exterior
Exterior Feature Awning(s), Balcony/Patio, Fencing: Full, Lighting, Security System, Sprinkler System
Garage Spaces 3.0
Roof Type Fibreglass Shingle
Handicap Access Ground Level Main Floor, No Step Entrance, Primary Bedroom on Main, Wheelchair Friendly
Total Parking Spaces 5
Building
Lot Description Irrigation Sprinkler(s), Landscaped, Marina Nearby, Near Golf Course, Private, Quiet Area, Recreation Nearby
Building Description Frame Wood,Insulation All,Stone,Stucco, Main Level Entry with Lower/Upper Lvl(s)
Faces Northeast
Foundation Poured Concrete
Sewer Sewer Connected
Water Municipal
Additional Building Potential
Structure Type Frame Wood,Insulation All,Stone,Stucco
Others
Tax ID 000-484-679
Ownership Freehold
Pets Allowed Aquariums, Birds, Caged Mammals, Cats, Dogs
Read Less
Bought with eXp Realty




