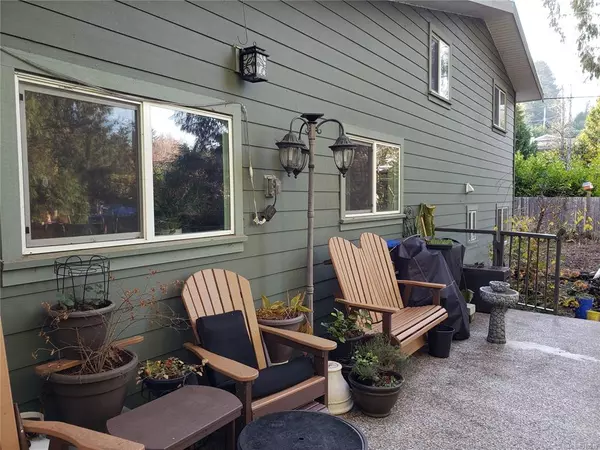For more information regarding the value of a property, please contact us for a free consultation.
615 Noowick Rd Mill Bay, BC V0R 2P0
Want to know what your home might be worth? Contact us for a FREE valuation!

Our team is ready to help you sell your home for the highest possible price ASAP
Key Details
Sold Price $790,000
Property Type Single Family Home
Sub Type Single Family Detached
Listing Status Sold
Purchase Type For Sale
Square Footage 2,500 sqft
Price per Sqft $316
MLS Listing ID 919249
Sold Date 02/28/23
Style Split Level
Bedrooms 4
Rental Info Unrestricted
Year Built 1971
Annual Tax Amount $3,194
Tax Year 2022
Lot Size 0.500 Acres
Acres 0.5
Lot Dimensions 119 x 186
Property Description
This Mill Bay gem has just been listed after 30 years! So lets get started with Hardwood flooring, Hickory cabinets, granite & vaulted ceilings in this 4 level spilt West Coast design home. With its unique floor plan consisting of 4 bedrms & Den and 2 baths, its list of major updates is endless such as; metal roof, hardi plank exterior, newer gas furnace and featuring an in-law suite with kitchenette. The Quonset, chicken coop or goat pen, currently being occupied by Thistle & Kat etc.(resident goats) are a hobby enthusiasts delight! PVC windows with garden door leading to your wrap around deck introduce you to the back yard which is situated on the perfect size of a 1/2 acre of flat land, including an updated septic system. Not too mention your own forested ravine with a seasonal mountain stream allowing you to get in tune with nature. With all levels of schools, main bus route, shopping and beach's, it's ideal for anyone wanting a mini acreage in a well established area of Mill Bay.
Location
Province BC
County Cowichan Valley Regional District
Area Ml Mill Bay
Zoning R-3
Direction South
Rooms
Other Rooms Workshop
Basement Finished, Full, Partially Finished, Walk-Out Access, With Windows
Kitchen 2
Interior
Interior Features Bar, Ceiling Fan(s), Eating Area, Soaker Tub, Storage, Vaulted Ceiling(s), Workshop
Heating Forced Air, Natural Gas
Cooling None
Flooring Carpet, Hardwood, Laminate, Tile
Fireplaces Number 2
Fireplaces Type Living Room
Fireplace 1
Window Features Insulated Windows,Vinyl Frames
Appliance Dishwasher, Dryer, F/S/W/D, Microwave, Oven/Range Electric, Refrigerator, Washer
Laundry In House
Exterior
Exterior Feature Balcony/Deck, Fenced, Fencing: Full, Garden
Garage Spaces 4.0
View Y/N 1
View Ocean
Roof Type Metal
Parking Type Driveway, Garage Quad+, RV Access/Parking
Total Parking Spaces 4
Building
Lot Description Acreage, Adult-Oriented Neighbourhood, Central Location, Corner, Easy Access, Family-Oriented Neighbourhood, Landscaped, Level, Marina Nearby, Park Setting, Private, Recreation Nearby, Rural Setting, Serviced, Shopping Nearby, Southern Exposure, In Wooded Area
Building Description Cement Fibre,Insulation: Ceiling,Insulation: Walls,Stucco, Split Level
Faces South
Foundation Poured Concrete
Sewer Septic System
Water Municipal
Architectural Style West Coast
Structure Type Cement Fibre,Insulation: Ceiling,Insulation: Walls,Stucco
Others
Tax ID 002-976-501
Ownership Freehold
Pets Description Aquariums, Birds, Caged Mammals, Cats, Dogs
Read Less
Bought with Coldwell Banker Oceanside Real Estate
GET MORE INFORMATION





