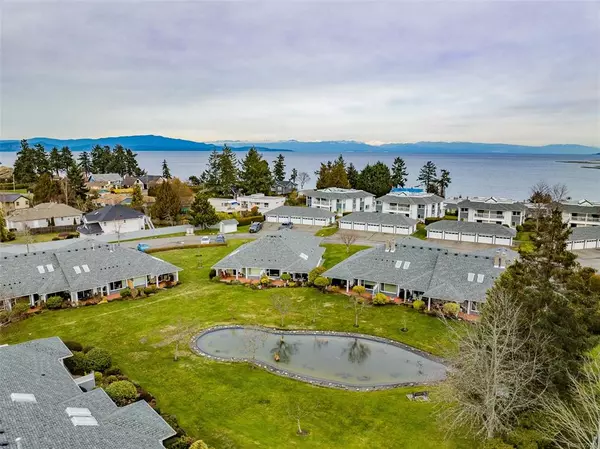For more information regarding the value of a property, please contact us for a free consultation.
330 Dogwood St #221 Parksville, BC V9P 1P8
Want to know what your home might be worth? Contact us for a FREE valuation!

Our team is ready to help you sell your home for the highest possible price ASAP
Key Details
Sold Price $610,000
Property Type Townhouse
Sub Type Row/Townhouse
Listing Status Sold
Purchase Type For Sale
Square Footage 1,376 sqft
Price per Sqft $443
Subdivision Shoreline Estates
MLS Listing ID 922786
Sold Date 02/28/23
Style Rancher
Bedrooms 2
HOA Fees $425/mo
Rental Info Some Rentals
Year Built 1989
Annual Tax Amount $2,899
Tax Year 2022
Property Description
Welcome to Shoreline Estates! One of Parksville’s most prestigious waterfront complexes. Just steps to the Ocean & an easy walk to Parksville. W/ an excellent floor plan, this quiet 2bed/2bath patio home is centrally located overlooking the tranquil pond & water feature. The bright & sunny updated kitchen is steps away from the large, covered patio & deck, w/ natural gas BBQ. This well cared for unit offers a double garage w/ convenient attic access for additional storage. Updated flooring throughout includes new carpets in the bedrooms. The well managed strata includes a waterfront clubhouse w/ billiards, library, exercise area & large kitchen/bar area. The strata also offers a very active social committee including Friday happy hour at the clubhouse. Pets are allowed w/ no size restrictions. For when your friends & family visit there is lots of visitor parking. This home is perfect for retirees or investors as there are rentals allowed & no speculation tax. Call for your tour today!
Location
Province BC
County Parksville, City Of
Area Pq Parksville
Zoning CD1
Direction East
Rooms
Basement None
Main Level Bedrooms 2
Kitchen 1
Interior
Heating Baseboard, Electric
Cooling None
Flooring Basement Slab, Mixed
Fireplaces Number 1
Fireplaces Type Gas, Living Room
Equipment Central Vacuum, Electric Garage Door Opener
Fireplace 1
Window Features Vinyl Frames
Appliance Dishwasher, F/S/W/D, Oven/Range Electric, Water Filters
Laundry In House
Exterior
Exterior Feature Balcony/Deck
Garage Spaces 2.0
Utilities Available Natural Gas To Lot, Underground Utilities
Amenities Available Clubhouse, Common Area
Waterfront 1
Waterfront Description Ocean
Roof Type Fibreglass Shingle
Handicap Access No Step Entrance
Parking Type Garage Double, Guest
Total Parking Spaces 2
Building
Lot Description Central Location, Level, Marina Nearby, Near Golf Course, Quiet Area, Recreation Nearby, Shopping Nearby
Building Description Frame Wood,Vinyl Siding, Rancher
Faces East
Story 1
Foundation Poured Concrete, Slab
Sewer Sewer Connected
Water Municipal
Architectural Style Patio Home
Structure Type Frame Wood,Vinyl Siding
Others
HOA Fee Include Caretaker,Garbage Removal,Maintenance Grounds
Tax ID 015-498-182
Ownership Freehold/Strata
Pets Description Cats, Dogs, Number Limit
Read Less
Bought with Royal LePage Parksville-Qualicum Beach Realty (PK)
GET MORE INFORMATION





