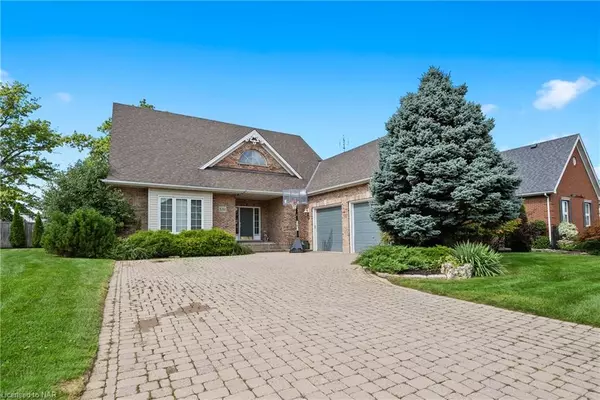For more information regarding the value of a property, please contact us for a free consultation.
8261 Mount Olive Crescent Niagara Falls, ON L2H 2Y9
Want to know what your home might be worth? Contact us for a FREE valuation!

Our team is ready to help you sell your home for the highest possible price ASAP
Key Details
Sold Price $1,075,000
Property Type Single Family Home
Sub Type Single Family Residence
Listing Status Sold
Purchase Type For Sale
Square Footage 2,710 sqft
Price per Sqft $396
MLS Listing ID 40358358
Sold Date 01/12/23
Style Bungaloft
Bedrooms 3
Full Baths 3
Half Baths 1
Abv Grd Liv Area 2,710
Originating Board Niagara
Year Built 1997
Annual Tax Amount $7,053
Property Description
Welcome to 8261 Mount Olive Crescent. This large, bright 2710 square foot home is located in the prestigious Mount Carmel neighbourhood. It is situated on an extremely large lot with the ultimate private back yard, shielded with mature trees, no rear neighbours and plenty of room for a pool or outdoor oasis. Your options are endless. Inside you will find 3 large bedrooms, 2 of which are conveniently located on the main floor both with ensuites. The main floor also includes a power room and laundry. The third bedroom can be found upstairs attached to a bright, airy loft area with its very own bath as well. This loft area is the perfect little get away to enjoy relaxing with a good book or office space. The living space is flooded with natural light coming from large scale windows and double heigh ceilings. There is a trendy double sided fireplace that brings a lovely ambiance to two rooms, and unlimited design possibilities. Pulling into the large, spacious driveway you will be met with a grand entrance and 2 car garage, plenty of storage space for a family's needs. Below ground, there is a large, unfinished basement, a perfect blank canvas for a recreational room, storage, theatre space, or gym. Don't miss out on this opportunity to enter one of Niagara Fall's most prestigious neighbourhood, surrounded with great schools, convenient amenities, minutes from the border, QEW, and the heart of Niagara.
Location
Province ON
County Niagara
Area Niagara Falls
Zoning R1
Direction Mt Carmel Blvd to Mt Olive
Rooms
Basement Full, Unfinished
Kitchen 1
Interior
Interior Features Air Exchanger, Water Meter
Heating Fireplace-Gas, Forced Air, Natural Gas
Cooling Central Air
Fireplaces Number 2
Fireplaces Type Gas
Fireplace Yes
Window Features Window Coverings
Appliance Water Heater, Built-in Microwave, Dishwasher, Dryer, Range Hood, Refrigerator, Stove, Washer
Laundry Main Level
Exterior
Exterior Feature Landscaped, Lawn Sprinkler System, Privacy
Parking Features Attached Garage, Garage Door Opener, Interlock
Garage Spaces 2.0
Fence Full
Pool None
Roof Type Asphalt Shing
Porch Deck, Patio
Lot Frontage 67.42
Lot Depth 154.79
Garage Yes
Building
Lot Description Urban, Pie Shaped Lot, Ample Parking, Cul-De-Sac, Near Golf Course, Highway Access, Landscaped, Major Highway, Place of Worship, Playground Nearby, Quiet Area, Shopping Nearby
Faces Mt Carmel Blvd to Mt Olive
Foundation Poured Concrete
Sewer Sewer (Municipal)
Water Municipal
Architectural Style Bungaloft
Structure Type Brick, Vinyl Siding
New Construction No
Others
Tax ID 642960016
Ownership Freehold/None
Read Less




