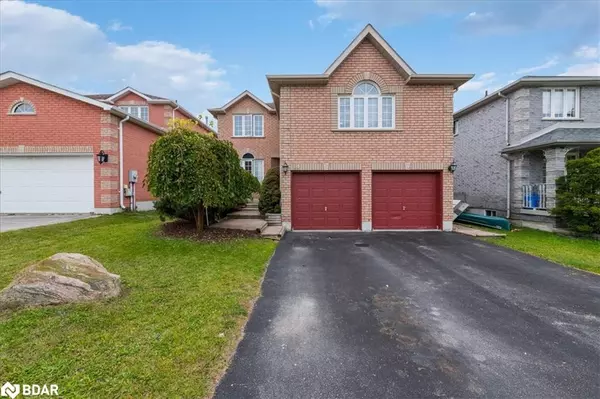For more information regarding the value of a property, please contact us for a free consultation.
14 Sundew Drive Barrie, ON L4N 9L9
Want to know what your home might be worth? Contact us for a FREE valuation!

Our team is ready to help you sell your home for the highest possible price ASAP
Key Details
Sold Price $860,000
Property Type Single Family Home
Sub Type Single Family Residence
Listing Status Sold
Purchase Type For Sale
Square Footage 2,744 sqft
Price per Sqft $313
MLS Listing ID 40351006
Sold Date 12/03/22
Style Two Story
Bedrooms 4
Full Baths 3
Half Baths 1
Abv Grd Liv Area 4,094
Originating Board Barrie
Year Built 1999
Annual Tax Amount $5,157
Property Description
Check out this amazing all-brick family home located in Barrie’s southend Holly district. Over 4000 sq.ft. finished from top to bottom. The main floor features an enormous eat-in kitchen with crisp white cabinets, a walk out to the fully fenced rear yard, formal living and dining room, 2 piece bath PLUS a bonus main floor office. The mid level loft is where you will discover the 20X11 family room complete with a cozy gas fireplace. The upper level features 3 spacious bedrooms and 2 full baths, the master with his/hers walk in closets and patio door to a potential upper level balcony. The master also has a full 4 piece ensuite including a corner soaker tub and separate shower. This fantastic home is perfectly in-lawed with a separate entrance to the lower level where you will find a self-contained 1 bedroom in law suite with a second kitchen and 3 piece bath. This great family home is close to all that the city of Barrie has to offer, including shopping, banking, waterfront activities. Situated within walking distance to both elementary and high schools this is also a fantastic commuter location with Hwy 400 access close by. Escape the hustle and bustle of the city and call this lovely property in Barrie your forever HOME.
Location
Province ON
County Simcoe County
Area Barrie
Zoning RES
Direction MAPLEVIEW TO RED OAK TO SUNDEW
Rooms
Other Rooms Gazebo, Shed(s)
Basement Separate Entrance, Full, Finished, Sump Pump
Kitchen 2
Interior
Interior Features Auto Garage Door Remote(s), Ceiling Fan(s), Central Vacuum Roughed-in, In-law Capability, In-Law Floorplan, Other
Heating Forced Air, Natural Gas
Cooling Central Air
Fireplaces Number 1
Fireplaces Type Family Room, Gas
Fireplace Yes
Window Features Window Coverings
Appliance Garborator, Water Softener, Built-in Microwave, Dishwasher, Dryer, Freezer, Refrigerator, Stove, Washer
Laundry In Basement
Exterior
Exterior Feature Landscaped
Parking Features Attached Garage, Garage Door Opener, Asphalt, Inside Entry
Garage Spaces 2.0
Fence Full
Pool None
Roof Type Asphalt Shing
Porch Deck, Porch
Lot Frontage 43.0
Lot Depth 118.0
Garage Yes
Building
Lot Description Urban, Near Golf Course, Highway Access, Landscaped, Library, Major Highway, Park, Place of Worship, Public Transit, Rec./Community Centre, Schools, Shopping Nearby
Faces MAPLEVIEW TO RED OAK TO SUNDEW
Foundation Poured Concrete
Sewer Sewer (Municipal)
Water Municipal-Metered
Architectural Style Two Story
Structure Type Brick
New Construction No
Schools
Elementary Schools W.C.Little/St. Nicholas
High Schools Bear Creek/Joa
Others
Ownership Freehold/None
Read Less
GET MORE INFORMATION





