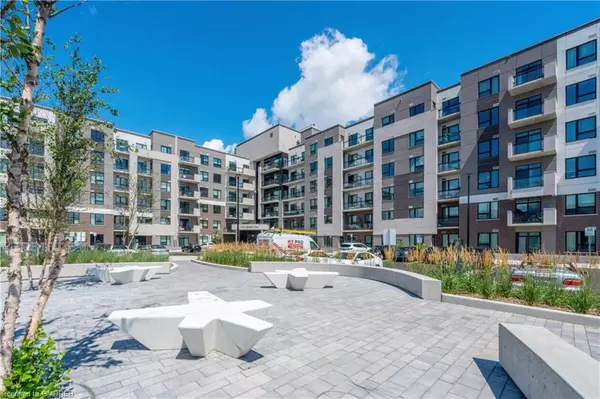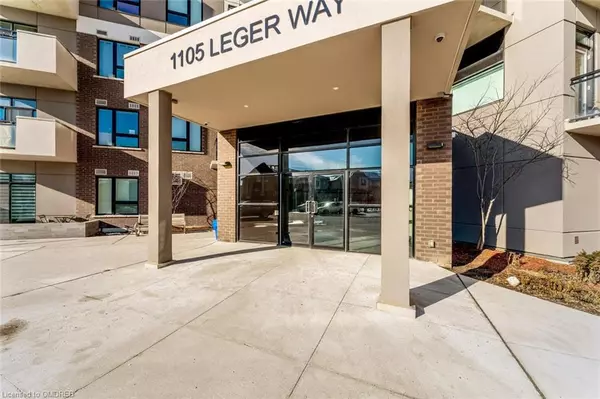For more information regarding the value of a property, please contact us for a free consultation.
1105 Leger Way #305 Milton, ON L9E 1K7
Want to know what your home might be worth? Contact us for a FREE valuation!

Our team is ready to help you sell your home for the highest possible price ASAP
Key Details
Sold Price $607,000
Property Type Condo
Sub Type Condo/Apt Unit
Listing Status Sold
Purchase Type For Sale
Square Footage 845 sqft
Price per Sqft $718
MLS Listing ID 40363896
Sold Date 01/31/23
Style 1 Storey/Apt
Bedrooms 2
Full Baths 2
HOA Fees $434/mo
HOA Y/N Yes
Abv Grd Liv Area 845
Originating Board Oakville
Annual Tax Amount $2,124
Property Description
Welcome to this stylish 2 bedroom and 2 full bath unit, featuring upgraded wide plank flooring throughout except where ceramic floors, and lots of windows filling up the space with natural light. Kitchen comes with quartz counters, subway style backsplash, extended cabinets, breakfast bar with pot lights, and stainless steel appliances. Spacious living/dining room accented is nicely with upgraded wide plank floors, pot lights and walkout to covered balcony through floor to ceiling high patio doors. Master suite offers a walk-in closet and 4 pc ensuite. Second good size bedroom, 4 pc bath and insuite laundry, complete the unit. 1 underground parking and locker space. Living here you will have easy access to all amenities, parks, schools, shopping, Milton’s Velodrome, Sherwood Community Centre, Kelso Conservation, public transit and more. Please see feature sheet for more details.
Location
Province ON
County Halton
Area 2 - Milton
Zoning RHD*243
Direction Louis St Laurent>Leger Way
Rooms
Kitchen 1
Interior
Interior Features None
Heating Forced Air, Natural Gas
Cooling Central Air
Fireplace No
Window Features Window Coverings
Appliance Dishwasher, Dryer, Refrigerator, Stove, Washer
Laundry In-Suite
Exterior
Garage Spaces 1.0
Roof Type Other
Porch Open
Garage No
Building
Lot Description Urban, Library, Park, Public Transit, Rec./Community Centre, Schools
Faces Louis St Laurent>Leger Way
Sewer Sewer (Municipal)
Water Municipal
Architectural Style 1 Storey/Apt
Structure Type Brick, Block, Stucco
New Construction No
Others
HOA Fee Include Insurance,Common Elements,Parking
Tax ID 260120164
Ownership Condominium
Read Less
GET MORE INFORMATION





