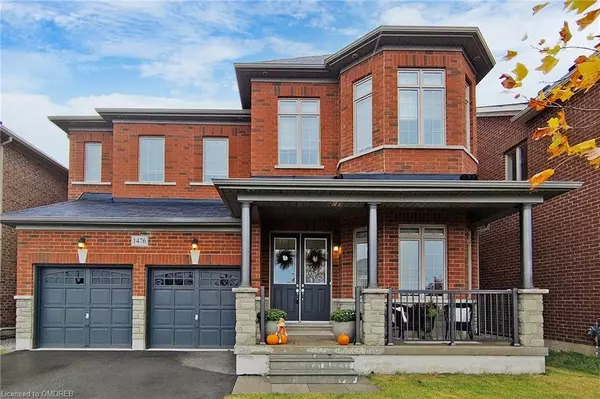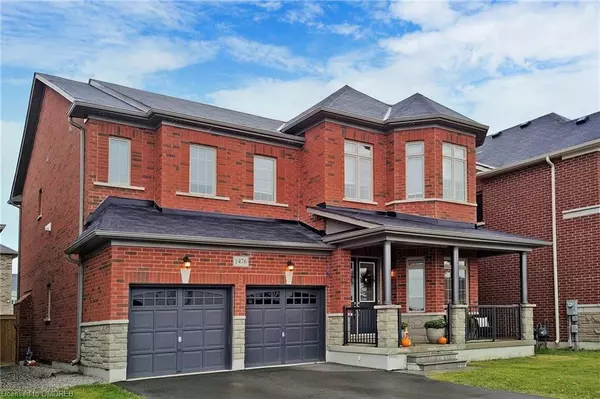For more information regarding the value of a property, please contact us for a free consultation.
1476 Day Terrace Milton, ON L9E 1H8
Want to know what your home might be worth? Contact us for a FREE valuation!

Our team is ready to help you sell your home for the highest possible price ASAP
Key Details
Sold Price $1,598,000
Property Type Single Family Home
Sub Type Single Family Residence
Listing Status Sold
Purchase Type For Sale
Square Footage 3,093 sqft
Price per Sqft $516
MLS Listing ID 40339506
Sold Date 11/04/22
Style Two Story
Bedrooms 4
Full Baths 3
Half Baths 1
Abv Grd Liv Area 3,093
Originating Board Oakville
Annual Tax Amount $4,938
Property Description
Fabulous Private Terrace Location And Premium 46' X 90' Lot Overlooking Pond. Just Over 3 Year New 3093 Square Feet Greenpark Built Popular Juniper 7 Model. Gorgeous Layout With Separate Den/Living, Dining, Family, Kitchen & Breakfast Areas On Main Floor, And All Bedrooms Having Direct Washroom Access On 2nd Floor. Lots Of Upgrades And Extras Including Super Tall 10-Foot Ceilings On Main Floor, 9-Foot Ceilings On 2nd Floor & 8'6" Ceilings In Basement. Upgraded Thick Casings And Tall Baseboards. Check Out High-End Stainless Steel Appliances, Valence Lighting, In-Room Speakers As Well As The Built-In Spice Racks & Garbage/Recycling Areas In Kitchen. No Carpet In The Home - 6.5" Wide Wood Flooring T/O All The Rooms And Tiles In Baths, Laundry, Foyer & Mudroom. Upgraded Wooden Stairs And Handrail. Upgraded Cabinetry & Countertops In Kitchen & Bath. Pot Lights T/O Main Floor & Outside. Gas Lines For Stove, Dryer And Outdoor Bbq.
Location
Province ON
County Halton
Area 2 - Milton
Zoning RM2
Direction Leger Way / Etheridge Ave
Rooms
Basement Full, Unfinished
Kitchen 1
Interior
Interior Features None
Heating Forced Air
Cooling Central Air
Fireplace No
Exterior
Parking Features Attached Garage
Garage Spaces 2.0
Roof Type Asphalt Shing
Lot Frontage 46.0
Lot Depth 90.0
Garage Yes
Building
Lot Description Urban, Hospital, Park, Public Transit, Rec./Community Centre, Schools
Faces Leger Way / Etheridge Ave
Foundation Concrete Perimeter
Sewer Sewer (Municipal)
Water Municipal
Architectural Style Two Story
Structure Type Brick, Other
New Construction No
Others
Tax ID 250813841
Ownership Freehold/None
Read Less
GET MORE INFORMATION





