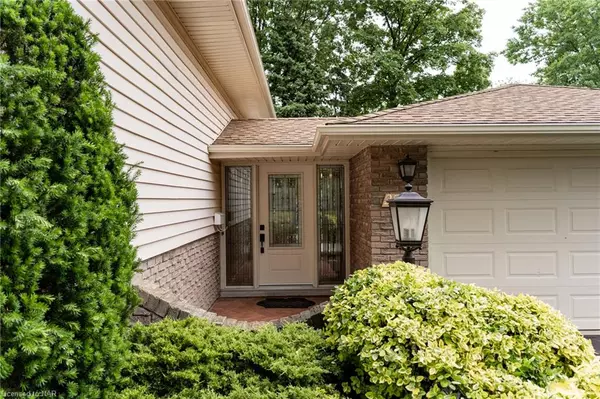For more information regarding the value of a property, please contact us for a free consultation.
2580 Dorchester Road Niagara Falls, ON L2J 2Y8
Want to know what your home might be worth? Contact us for a FREE valuation!

Our team is ready to help you sell your home for the highest possible price ASAP
Key Details
Sold Price $700,000
Property Type Single Family Home
Sub Type Single Family Residence
Listing Status Sold
Purchase Type For Sale
Square Footage 1,225 sqft
Price per Sqft $571
MLS Listing ID 40285673
Sold Date 01/09/23
Style Bungalow Raised
Bedrooms 4
Full Baths 2
Abv Grd Liv Area 1,225
Originating Board Niagara
Annual Tax Amount $3,534
Property Description
PRESTIGIOUS WOODSEND RAISED BUNGALOW FEATURING 3+1 OR 2 BEDROOMS, 2 BATHS. ONE OWNER HOME IN IMPECCABLE CONDITION! BRIGHT MAIN FLOOR INCLUDING NEW MAPLE KITCHEN IN 2022 WITH GRANITE COUNTERTOPS AND MATCHING BUILT IN DESK, LIVING AND DINING ROOM AND DOUBLE ATTACHED GARAGE WITH ENTRANCE INTO THE HOME. WALK DOWN TO THE LOWER LEVEL TO A LARGE REC ROOM FEATURING A WOOD BURNING FIREPLACE, LOWER SEPERATE ENTRANCE OFFERING IN LAW POSSIBILITIES AND TWO LARGE ROOMS THAT COULD BE USED AS 2 BEDROOMS/OFFICE/WORKSHOP OR STORAGE. OTHER UPDATES INCLUDE WINDOWS (2009-2011), FURNACE AND A/C (2014) AND NEW FRONT DOOR/WINDOWS. BEAUTIFUL, LARGE PARK-LIKE BACKYARD AND PRICED TERRIFIC FOR THIS NEIGHBOURHOOD. DON'T MISS OUT, TAKE A LOOK TODAY!
Location
Province ON
County Niagara
Area Niagara Falls
Zoning R1
Direction MOUNTAIN ROAD RIGHT ON DORCHESTER ROAD
Rooms
Basement Separate Entrance, Partial, Partially Finished
Kitchen 1
Interior
Interior Features Auto Garage Door Remote(s), In-law Capability
Heating Forced Air, Natural Gas
Cooling Central Air
Fireplaces Number 1
Fireplaces Type Recreation Room, Wood Burning
Fireplace Yes
Window Features Window Coverings
Appliance Water Heater, Dryer, Refrigerator, Stove, Washer
Laundry Laundry Room, Lower Level
Exterior
Exterior Feature Landscaped
Parking Features Attached Garage
Garage Spaces 2.0
Roof Type Asphalt Shing
Porch Patio
Lot Frontage 60.99
Lot Depth 130.0
Garage Yes
Building
Lot Description Urban, Rectangular, Highway Access, Park, School Bus Route, Schools, Shopping Nearby
Faces MOUNTAIN ROAD RIGHT ON DORCHESTER ROAD
Foundation Concrete Block, Poured Concrete
Sewer Sewer (Municipal)
Water Municipal-Metered
Architectural Style Bungalow Raised
Structure Type Brick
New Construction No
Schools
Elementary Schools Prince Phillip And Mary Ward
High Schools St Paul And A.N Myer
Others
Ownership Freehold/None
Read Less
GET MORE INFORMATION





