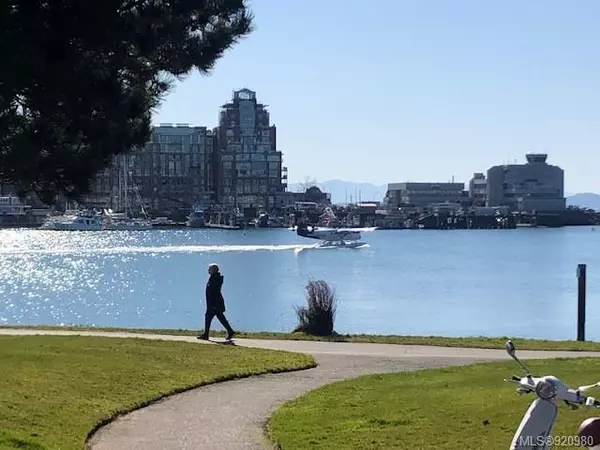For more information regarding the value of a property, please contact us for a free consultation.
65 Songhees Rd #106 Victoria, BC V9A 6T3
Want to know what your home might be worth? Contact us for a FREE valuation!

Our team is ready to help you sell your home for the highest possible price ASAP
Key Details
Sold Price $860,000
Property Type Condo
Sub Type Condo Apartment
Listing Status Sold
Purchase Type For Sale
Square Footage 1,400 sqft
Price per Sqft $614
Subdivision The Pebble Beach
MLS Listing ID 920980
Sold Date 02/27/23
Style Condo
Bedrooms 2
HOA Fees $752/mo
Rental Info Some Rentals
Year Built 1989
Annual Tax Amount $4,367
Tax Year 2022
Lot Size 1,742 Sqft
Acres 0.04
Property Description
Sit back and enjoy views of Fisherman's Wharf, Fabulous Sunsets, the Olympic Mountains, Cruise ships and the colourful Marine Traffic from this fabulous Waterfront Suite on Victoria's world-famous Inner Harbour! This tastefully updated 1,400 SqFt, 2 Bed, 2 Bath Suite offers a Living room with Gas Fireplace, Crown Mouldings, 9FT Ceilings, New Walnut Flooring throughout, New Gourmet Kitchen with Cherry Wood Cabinets and Quartz Countertops, Breakfast Nook and a separate Dining Area, a generous Master Bedroom with access to a large Sundeck, Splashy Ensuite with Spa Bath, Heated Bathroom Floors, in-suite Laundry, Storage Locker, Secure Underground Parking and much more! Easy to View — Call Today!
Location
Province BC
County Capital Regional District
Area Vw Songhees
Direction Southwest
Rooms
Main Level Bedrooms 2
Kitchen 1
Interior
Interior Features Breakfast Nook, Closet Organizer, Dining Room, Soaker Tub
Heating Baseboard, Electric, Natural Gas
Cooling None
Flooring Hardwood, Tile
Fireplaces Number 1
Fireplaces Type Gas, Living Room
Fireplace 1
Window Features Bay Window(s),Blinds,Insulated Windows,Window Coverings
Appliance Dishwasher, Dryer, Microwave, Oven/Range Electric, Range Hood, Refrigerator, Washer
Laundry In Unit
Exterior
Exterior Feature Balcony/Deck, Garden, Water Feature
Waterfront 1
Waterfront Description Ocean
View Y/N 1
View City, Mountain(s), Ocean
Roof Type Asphalt Torch On,Metal
Handicap Access Ground Level Main Floor, No Step Entrance, Primary Bedroom on Main
Parking Type Underground
Total Parking Spaces 1
Building
Lot Description Landscaped, Marina Nearby, Serviced, Shopping Nearby
Building Description Concrete,Frame Wood,Insulation: Ceiling,Insulation: Walls,Stucco,Wood, Condo
Faces Southwest
Story 3
Foundation Poured Concrete
Sewer Sewer To Lot
Water Municipal
Structure Type Concrete,Frame Wood,Insulation: Ceiling,Insulation: Walls,Stucco,Wood
Others
HOA Fee Include Garbage Removal,Gas,Hot Water,Maintenance Grounds,Property Management,Sewer,Water
Tax ID 014-331-438
Ownership Freehold/Strata
Pets Description Cats
Read Less
Bought with Royal LePage Coast Capital - Chatterton
GET MORE INFORMATION





