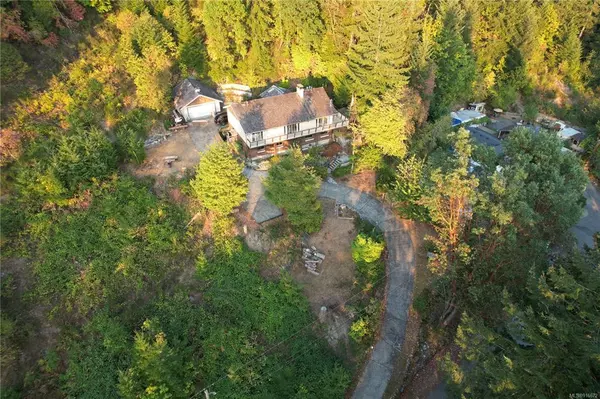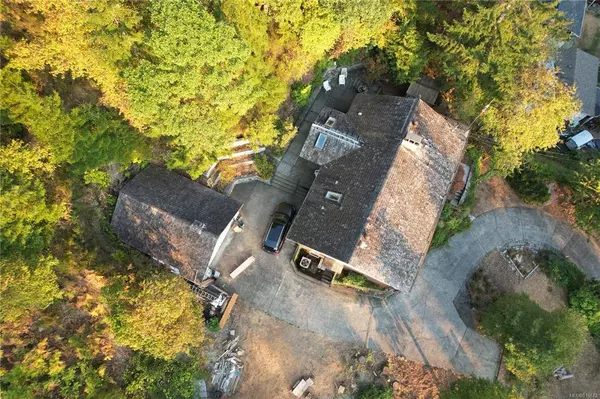For more information regarding the value of a property, please contact us for a free consultation.
10529 Cypress Rd Youbou, BC V0R 3E1
Want to know what your home might be worth? Contact us for a FREE valuation!

Our team is ready to help you sell your home for the highest possible price ASAP
Key Details
Sold Price $565,000
Property Type Single Family Home
Sub Type Single Family Detached
Listing Status Sold
Purchase Type For Sale
Square Footage 2,726 sqft
Price per Sqft $207
MLS Listing ID 916672
Sold Date 02/27/23
Style Main Level Entry with Lower Level(s)
Bedrooms 4
Rental Info Unrestricted
Year Built 1967
Annual Tax Amount $3,151
Tax Year 2022
Lot Size 0.530 Acres
Acres 0.53
Property Description
Built, lived in & loved by the same family for generations. This home offers exceptional privacy on a .53 acre property, with a 619sq.ft detached garage/shop with 220v, a spacious in-law suite, seasonal lake views & just minutes to an incredible beach. This well cared for home provides room for the whole family with 4 beds, 2 baths & 2726 sq.ft of living space. The main floor offers an updated kitchen with plenty of storage, dining/living spaces w/deck access, floor to ceiling double sided fireplace & beautiful sightline of the natural surroundings. This floor also features a spacious 4pc bath, 2 guest beds & the primary bedroom with deck access. Downstairs you will find the laundry room, storage, 3pc bath, bedroom, wood stove insert & an additional kitchen, dining & living space. With heat pump for those summer days & access to endless land and water recreation, who wouldn't love it here? Additional features & home information package available.
Location
Province BC
County Cowichan Valley Regional District
Area Du Youbou
Zoning R-3
Direction Northwest
Rooms
Basement Finished, Full, Walk-Out Access, With Windows
Main Level Bedrooms 3
Kitchen 2
Interior
Interior Features Bar, Dining Room, Storage, Workshop
Heating Electric, Heat Pump, Wood
Cooling Air Conditioning, Central Air
Flooring Mixed
Fireplaces Number 2
Fireplaces Type Family Room, Insert, Living Room, Wood Burning
Fireplace 1
Window Features Insulated Windows,Vinyl Frames
Appliance Dishwasher, F/S/W/D
Laundry In House
Exterior
Exterior Feature Balcony/Deck, Garden
Garage Spaces 2.0
Utilities Available Cable Available, Electricity To Lot, Phone Available, Recycling
View Y/N 1
View Mountain(s), Lake
Roof Type Wood
Handicap Access Accessible Entrance, Primary Bedroom on Main
Total Parking Spaces 4
Building
Lot Description No Through Road, Private, Quiet Area, Recreation Nearby, Rectangular Lot, Sloping
Building Description Frame Wood,Insulation: Ceiling,Insulation: Partial,Wood, Main Level Entry with Lower Level(s)
Faces Northwest
Foundation Poured Concrete
Sewer Septic System
Water Regional/Improvement District
Additional Building Exists
Structure Type Frame Wood,Insulation: Ceiling,Insulation: Partial,Wood
Others
Tax ID 005-501-687
Ownership Freehold
Pets Allowed Aquariums, Birds, Caged Mammals, Cats, Dogs
Read Less
Bought with Pemberton Holmes Ltd. (Dun)




