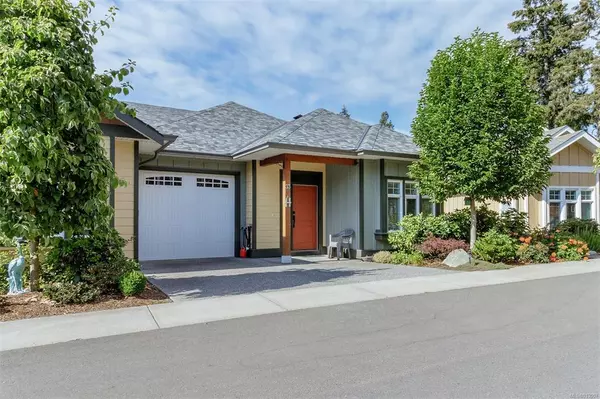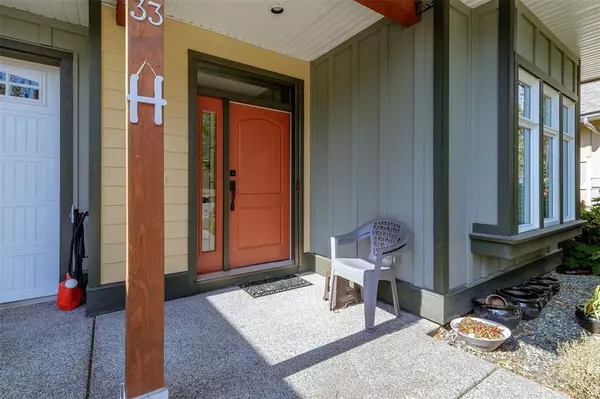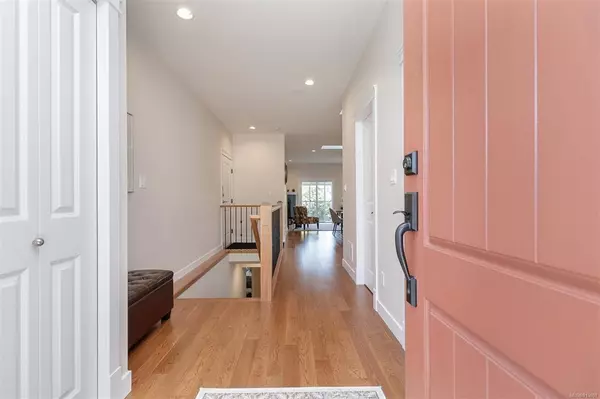For more information regarding the value of a property, please contact us for a free consultation.
5855 Church Rd #33 Duncan, BC V9L 0C8
Want to know what your home might be worth? Contact us for a FREE valuation!

Our team is ready to help you sell your home for the highest possible price ASAP
Key Details
Sold Price $710,000
Property Type Townhouse
Sub Type Row/Townhouse
Listing Status Sold
Purchase Type For Sale
Square Footage 1,699 sqft
Price per Sqft $417
Subdivision Maple Woods
MLS Listing ID 913007
Sold Date 02/27/23
Style Main Level Entry with Lower Level(s)
Bedrooms 3
HOA Fees $295/mo
Rental Info Some Rentals
Year Built 2017
Annual Tax Amount $3,608
Tax Year 2022
Lot Size 1,306 Sqft
Acres 0.03
Property Description
Sought-after townhome in Maple Woods! This home features 9 ft ceilings and oversized windows which bathe both levels with natural light. Well-designed kitchen with Quartz Counter tops and plenty of cupboard space. Great room style living/dining area with corner gas fireplace and southern valley views. There are two main level bedrooms including the generous primary with great views, walk in closet, and lovely ensuite with heated tile flooring. On the lower level is a large family room, 4-piece bathroom, and the homes third bedroom which is perfect for guests. Also a massive utility/storage area that you can easily make into a hobby room or workshop. Enjoy outdoor living from the private upper deck, lower deck, and the fully fenced yard. Other features include engineered oak floors, efficient heat pump for year round comfort, main level laundry, and large crawlspace for additional storage. The complex is 40 plus, pet friendly, and minutes to shopping and recreation.
Location
Province BC
County North Cowichan, Municipality Of
Area Du East Duncan
Zoning R6
Direction Northeast
Rooms
Basement Full, Partially Finished
Main Level Bedrooms 2
Kitchen 1
Interior
Heating Electric, Forced Air, Heat Pump, Natural Gas
Cooling Air Conditioning
Flooring Mixed
Fireplaces Number 1
Fireplaces Type Gas, Living Room
Fireplace 1
Laundry In House
Exterior
Garage Spaces 1.0
Roof Type Fibreglass Shingle
Total Parking Spaces 2
Building
Lot Description Central Location, Easy Access, Recreation Nearby, Shopping Nearby
Building Description Cement Fibre,Frame Wood, Main Level Entry with Lower Level(s)
Faces Northeast
Story 2
Foundation Poured Concrete
Sewer Sewer Connected
Water Municipal
Structure Type Cement Fibre,Frame Wood
Others
Tax ID 030-182-280
Ownership Freehold/Strata
Pets Allowed Aquariums, Birds, Caged Mammals, Cats, Dogs, Number Limit
Read Less
Bought with Pemberton Holmes Ltd. (Dun)




