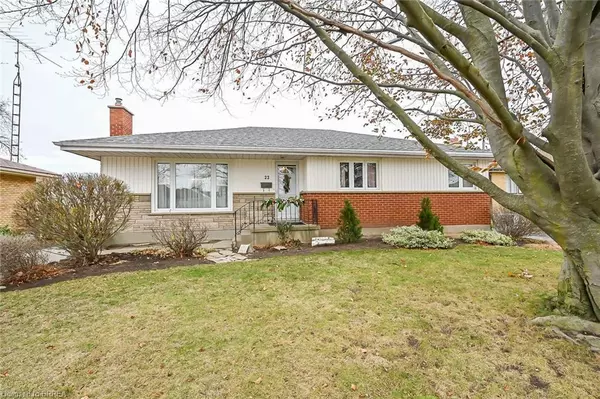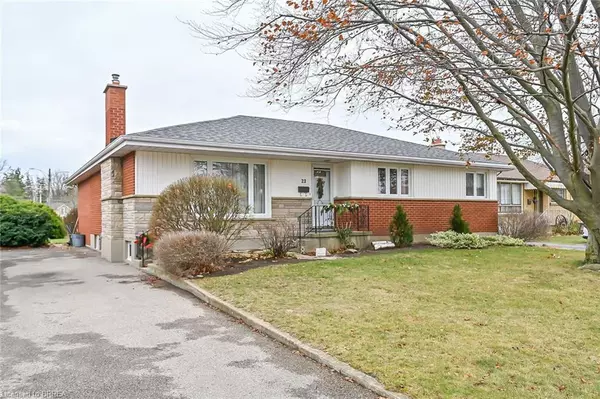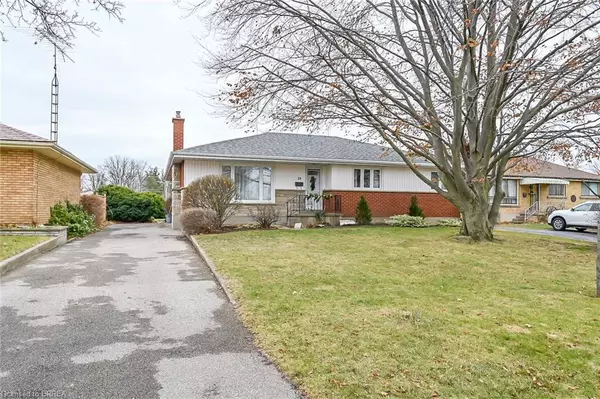For more information regarding the value of a property, please contact us for a free consultation.
23 Woodman Drive Brantford, ON N3S 4K2
Want to know what your home might be worth? Contact us for a FREE valuation!

Our team is ready to help you sell your home for the highest possible price ASAP
Key Details
Sold Price $623,000
Property Type Single Family Home
Sub Type Single Family Residence
Listing Status Sold
Purchase Type For Sale
Square Footage 1,900 sqft
Price per Sqft $327
MLS Listing ID 40353537
Sold Date 01/02/23
Style Bungalow
Bedrooms 4
Full Baths 1
Half Baths 1
Abv Grd Liv Area 1,900
Originating Board Brantford
Year Built 1959
Annual Tax Amount $3,910
Property Description
If you've been waiting for the right home in the right location...then your search may well be over. Built in 1959 and situated on an inside curve of a very quiet crescent this spacious 4 bedroom bungalow has never changed hands until now. A rare and magnificent Copper Beach tree welcomes you as you approach this one-of-a-kind dwelling. Entering this immaculately kept home it is evident it has been well cared for over the years and one of the most striking features is the sunken main level family room with cathedral ceilings and built-in wall to wall shelving, all part of a large addition in 1974 It is within walking distance to both elementary and secondary schools and only a few minutes to main highway for commuters. The furnace has been maintained yearly and roof shingles were new in 2019 Most windows (including basement windows) have been updated over the years. Included are all window coverings, fridge,stove, washer,dryer & built in dishwasher, all in as is condition. Piano in basement can be included if buyer is interested.*** Note: Basement is full under original dwelling only.
Location
Province ON
County Brantford
Area 2049 - Echo Place/Braneida
Zoning R1B
Direction Colborne Street East to James Avenue to Woodman Drive
Rooms
Basement Full, Finished
Kitchen 1
Interior
Heating Baseboard, Forced Air, Natural Gas
Cooling Central Air
Fireplaces Number 1
Fireplaces Type Living Room, Wood Burning
Fireplace Yes
Window Features Window Coverings
Appliance Water Heater, Dishwasher, Dryer, Refrigerator, Stove, Washer
Exterior
Roof Type Asphalt Shing
Lot Frontage 66.0
Garage No
Building
Lot Description Urban, Landscaped, Quiet Area, Rec./Community Centre, Schools, Shopping Nearby
Faces Colborne Street East to James Avenue to Woodman Drive
Foundation Block, Poured Concrete
Sewer Sewer (Municipal)
Water Municipal
Architectural Style Bungalow
Structure Type Brick, Block, Concrete, Stone, Vinyl Siding
New Construction No
Others
Tax ID 321210044
Ownership Freehold/None
Read Less




