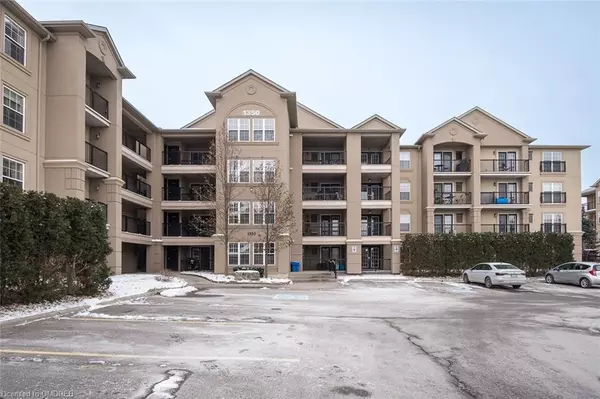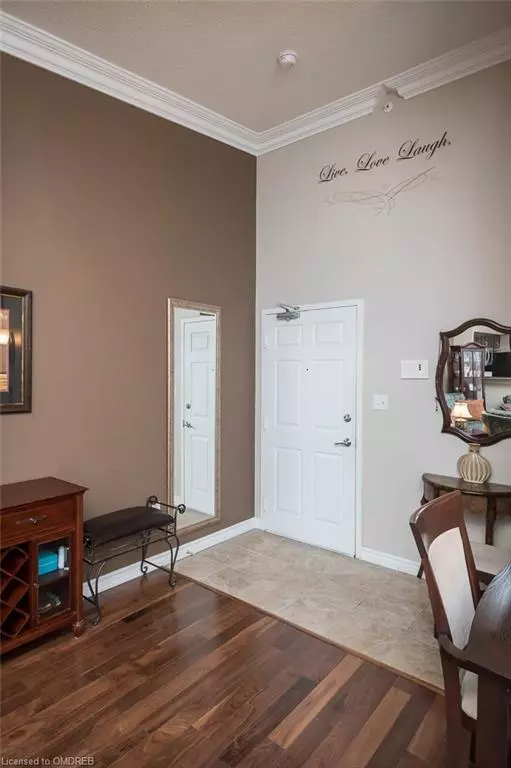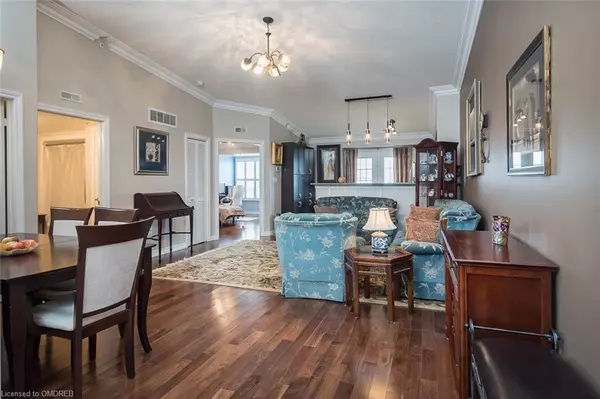For more information regarding the value of a property, please contact us for a free consultation.
1350 Main Street E #405 Milton, ON L9T 7S7
Want to know what your home might be worth? Contact us for a FREE valuation!

Our team is ready to help you sell your home for the highest possible price ASAP
Key Details
Sold Price $585,000
Property Type Condo
Sub Type Condo/Apt Unit
Listing Status Sold
Purchase Type For Sale
Square Footage 893 sqft
Price per Sqft $655
MLS Listing ID 40358439
Sold Date 12/23/22
Style 1 Storey/Apt
Bedrooms 1
Full Baths 1
HOA Fees $409/mo
HOA Y/N Yes
Abv Grd Liv Area 893
Originating Board Oakville
Year Built 2012
Annual Tax Amount $2,103
Property Description
Gorgeous and spacious 1 large bed + den (feels like 2nd bedroom with walk-in closet) in the Dempsey neighbourhood is a must-see! Ideal top floor unit with soaring 12ft high vaulted ceiling feels airy and open. Take in the stunning views of the escarpment off the balcony and the primary bedroom, or study/relax/sleep in the convenient separate den with a large closet. Plus, full main bath and in-suite laundry. The open concept living and dining room with hardwood flooring make entertaining easy! The kitchen has everything on your list: stainless steel appliances, breakfast bar, tons of storage and prep areas. Even more bonus features; underground parking spot, plus locker, amenities including car wash, gym, and party room with a kitchen. A real gem situated mins from the highway and amenities, don’t miss out on this one!
Location
Province ON
County Halton
Area 2 - Milton
Zoning RO*138
Direction Main St. E. & James Snow Pkwy.
Rooms
Basement None
Kitchen 1
Interior
Interior Features Auto Garage Door Remote(s), Elevator, Separate Heating Controls
Heating Forced Air, Natural Gas
Cooling Central Air
Fireplace No
Appliance Dishwasher, Dryer, Microwave, Refrigerator, Stove, Washer
Laundry In-Suite
Exterior
Exterior Feature Landscaped
Garage Spaces 1.0
Pool None
View Y/N true
View Park/Greenbelt
Roof Type Asphalt
Porch Open
Garage Yes
Building
Lot Description Urban, Highway Access, Library, Public Transit, Rec./Community Centre, Schools, Shopping Nearby, View from Escarpment
Faces Main St. E. & James Snow Pkwy.
Foundation Poured Concrete
Sewer Sewer (Municipal)
Water Municipal
Architectural Style 1 Storey/Apt
Structure Type Brick, Concrete, Stucco
New Construction No
Others
Tax ID 259070103
Ownership Condominium
Read Less
GET MORE INFORMATION





