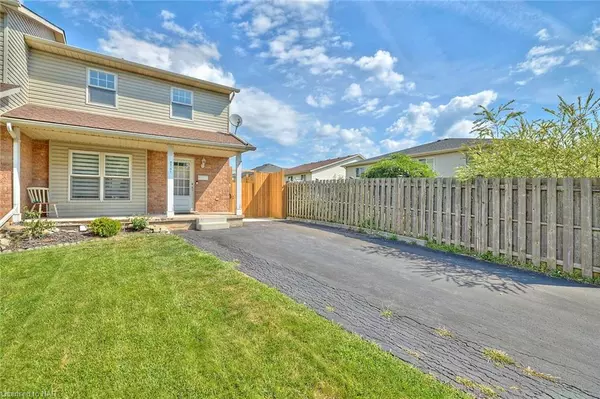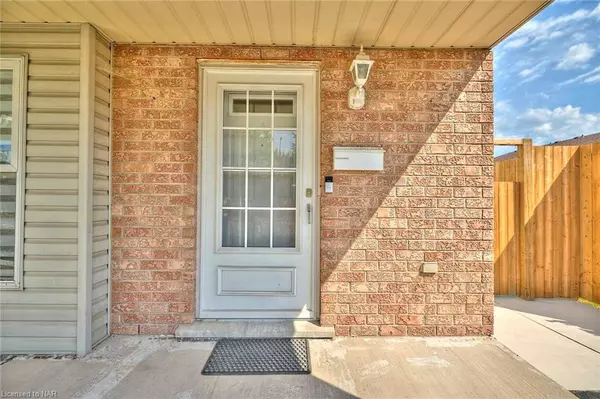For more information regarding the value of a property, please contact us for a free consultation.
5761 Hemlock Street Niagara Falls, ON L2G 7V6
Want to know what your home might be worth? Contact us for a FREE valuation!

Our team is ready to help you sell your home for the highest possible price ASAP
Key Details
Sold Price $507,500
Property Type Single Family Home
Sub Type Single Family Residence
Listing Status Sold
Purchase Type For Sale
Square Footage 1,250 sqft
Price per Sqft $406
MLS Listing ID 40349337
Sold Date 12/29/22
Style Two Story
Bedrooms 3
Full Baths 2
Half Baths 1
Abv Grd Liv Area 1,625
Originating Board Niagara
Annual Tax Amount $2,718
Property Description
Beautiful 3 Bedroom, 2 Storey Semi-Detached home in a quiet, highly sought after neighbourhood! Cozy front porch that's perfect for a coffee and a double private driveway. This home offers a a good-sized living room that leads straight into a dining room, kitchenette then kitchen. Hardwood floors in the living and dining rooms, ceramic tiles in the kitchen and baths, vinyl flooring in the basement. Patio doors off the kitchen to a large two-tiered wood deck, side concrete patio, and fully fenced yard with shed. Updated A/C, roof, windows, flooring, lighting fixtures, and the central vac (C/V was updated in 2015). Centrally located in the heart of Niagara, this home is a very short drive to tourist destinations, the hospital, the Rainbow Bridge, schools, shopping, and more! This home is genuinely move in ready and is ideal for downsizing, a first time home buyer, an investor looking for a turnkey property, or a family that's relocating to the area.
Location
Province ON
County Niagara
Area Niagara Falls
Zoning R2
Direction QEW exit Mcleod Rd, east towards Drummond Rd, continue east to Alex Ave, south on Alex to Hemlock St.
Rooms
Basement Full, Partially Finished
Kitchen 1
Interior
Interior Features Built-In Appliances, Central Vacuum
Heating Forced Air
Cooling Central Air
Fireplace No
Appliance Dishwasher, Microwave, Refrigerator, Stove
Exterior
Parking Features Asphalt
Fence Full
Pool None
Roof Type Asphalt Shing
Lot Frontage 29.98
Lot Depth 129.99
Garage No
Building
Lot Description Urban, Playground Nearby, Public Transit, School Bus Route, Schools
Faces QEW exit Mcleod Rd, east towards Drummond Rd, continue east to Alex Ave, south on Alex to Hemlock St.
Foundation Poured Concrete
Sewer Sewer (Municipal)
Water Municipal
Architectural Style Two Story
Structure Type Aluminum Siding, Brick, Vinyl Siding
New Construction No
Schools
Elementary Schools Father Hennepin/Heximer
High Schools St. Michael/Stamford
Others
Ownership Freehold/None
Read Less
GET MORE INFORMATION





