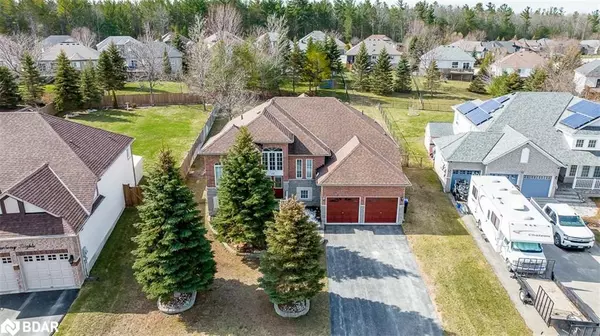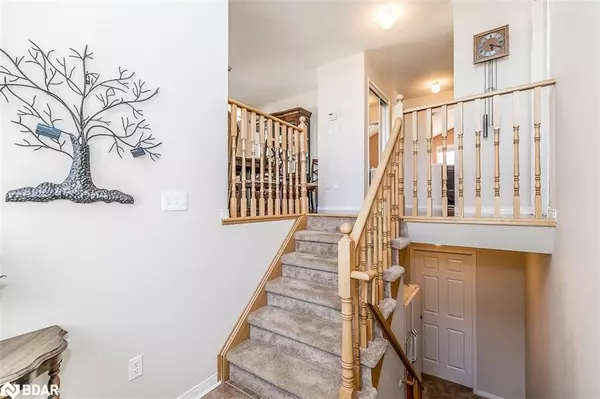For more information regarding the value of a property, please contact us for a free consultation.
12 Cranberry Heights Wasaga Beach, ON L9Z 1M9
Want to know what your home might be worth? Contact us for a FREE valuation!

Our team is ready to help you sell your home for the highest possible price ASAP
Key Details
Sold Price $750,000
Property Type Single Family Home
Sub Type Single Family Residence
Listing Status Sold
Purchase Type For Sale
Square Footage 1,710 sqft
Price per Sqft $438
MLS Listing ID 40326522
Sold Date 01/27/23
Style Bungalow Raised
Bedrooms 3
Full Baths 2
Abv Grd Liv Area 1,710
Originating Board Barrie
Annual Tax Amount $3,488
Property Description
Well Maintained 3 Bedroom, 2 Bath Raised Bungalow. Open Concept Main Floor. Large Separate Living/Dining Room Overlooking Front Yard. Main Floor Family Room With Gas Fireplace and Vaulted Ceiling. Kitchen with Newer Appliances, Breakfast Nook and Walkout to Deck Overlooking Spacious, Fully Fenced Backyard. Primary Bedroom with Private Ensuite and Walk-In Closet. Two Additional Bedrooms on the Main Floor
Inclusions: Stainless Steel Fridge, Stove, Over Range Hood/Microwave And Dishwasher. Washing Machine, Dryer, Central Vac And Attachments. Garage Door Openers And Remotes. Hot Water Tank Is A Rental
Location
Province ON
County Simcoe County
Area Wasaga Beach
Zoning SFR - 301
Direction River Rd W to Blueberry Trail. Follow Blueberry Trail Until It Becomes Trailwood Place. Follow to End. Left on Regina Blvd. Left on Cranberry Heights
Rooms
Basement Full, Partially Finished, Sump Pump
Kitchen 1
Interior
Interior Features Central Vacuum, Auto Garage Door Remote(s), Built-In Appliances, Ceiling Fan(s)
Heating Natural Gas
Cooling Central Air
Fireplaces Number 1
Fireplaces Type Family Room, Gas
Fireplace Yes
Window Features Window Coverings
Appliance Water Heater, Dishwasher, Dryer, Microwave, Range Hood, Refrigerator, Stove, Washer
Laundry Laundry Room, Sink
Exterior
Exterior Feature Lawn Sprinkler System
Garage Attached Garage, Garage Door Opener, Built-In, Asphalt
Garage Spaces 2.0
Fence Full
Pool None
Utilities Available Cable Available, Cell Service, Electricity Available, Garbage/Sanitary Collection, High Speed Internet Avail, Natural Gas Connected, Recycling Pickup, Street Lights, Phone Available
Waterfront No
Roof Type Asphalt Shing
Porch Deck
Lot Frontage 58.72
Lot Depth 209.42
Parking Type Attached Garage, Garage Door Opener, Built-In, Asphalt
Garage Yes
Building
Lot Description Urban, Pie Shaped Lot, Ample Parking, Beach, Near Golf Course, Greenbelt, Park, Playground Nearby, Schools, Shopping Nearby, Trails
Faces River Rd W to Blueberry Trail. Follow Blueberry Trail Until It Becomes Trailwood Place. Follow to End. Left on Regina Blvd. Left on Cranberry Heights
Foundation Concrete Perimeter
Sewer Sewer (Municipal)
Water Municipal-Metered
Architectural Style Bungalow Raised
Structure Type Brick, Stone, Vinyl Siding
New Construction No
Schools
Elementary Schools Birchview Dunes/St Noel Chabanel
Others
Tax ID 589630367
Ownership Freehold/None
Read Less
GET MORE INFORMATION





