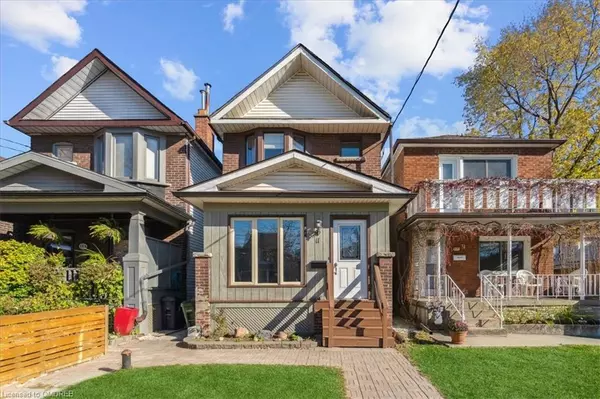For more information regarding the value of a property, please contact us for a free consultation.
11 Greensides Avenue Toronto, ON M6G 3P5
Want to know what your home might be worth? Contact us for a FREE valuation!

Our team is ready to help you sell your home for the highest possible price ASAP
Key Details
Sold Price $1,295,000
Property Type Single Family Home
Sub Type Single Family Residence
Listing Status Sold
Purchase Type For Sale
Square Footage 1,293 sqft
Price per Sqft $1,001
MLS Listing ID 40347779
Sold Date 12/02/22
Style Two Story
Bedrooms 3
Full Baths 2
Half Baths 1
Abv Grd Liv Area 1,293
Originating Board Oakville
Year Built 1903
Annual Tax Amount $5,914
Property Description
Own a two-storey detached home in sought after Wychwood! Located on a family friendly street in St Clair West just steps from shops, schools, libraries, transit and multi-million dollar properties. This 1293 sq ft home sits on a 20x 131ft lot & features 3 bed & 2.5 bath. There is a separate basement entrance & 2 car detached garage accessed from a rear lane. Enjoy your morning coffee all year in the enclosed front porch- which leads to an open concept living/ dining area. Step into the bright, spacious kitchen with decor backsplash, custom wine shelf, pot lights, updated flooring, stainless steel appliances and walkout patio. Second floor offers a spacious primary bedroom + 2 additional rooms and updated 4 piece bath. Finished lower level includes a rec room/ office, separate entrance, laundry and 3 piece bath. Backyard includes a covered deck, great space for kids and easy access to the double car garage.
Short drive to the Allen & Hwy 401. Close to University of Toronto and George Brown College.
Location
Province ON
County Toronto
Area Tc02 - Toronto Central
Zoning Residential
Direction St. Clair to Greensides Avenue
Rooms
Basement Full, Finished
Kitchen 2
Interior
Interior Features Central Vacuum Roughed-in
Heating Forced Air, Natural Gas
Cooling Central Air
Fireplaces Number 1
Fireplaces Type Living Room
Fireplace Yes
Window Features Window Coverings
Appliance Water Heater Owned, Dryer, Hot Water Tank Owned, Refrigerator, Washer
Laundry In Basement
Exterior
Parking Features Detached Garage, Garage Door Opener, Exclusive
Garage Spaces 2.0
Pool None
Roof Type Shingle
Handicap Access Multiple Entrances
Porch Enclosed
Lot Frontage 20.0
Lot Depth 131.67
Garage Yes
Building
Lot Description Urban, Rectangular, Park, Playground Nearby, Public Transit, Quiet Area, Schools, Shopping Nearby
Faces St. Clair to Greensides Avenue
Foundation Brick/Mortar
Sewer Sewer (Municipal)
Water Municipal
Architectural Style Two Story
Structure Type Brick
New Construction No
Schools
Elementary Schools Mcmurrich Junior Ps
High Schools Central Technical School
Others
Tax ID 212620391
Ownership Freehold/None
Read Less




