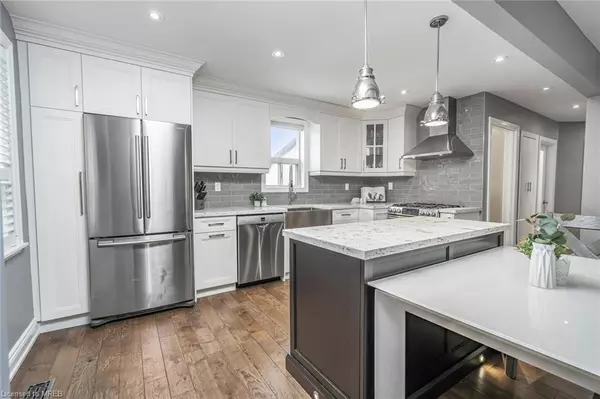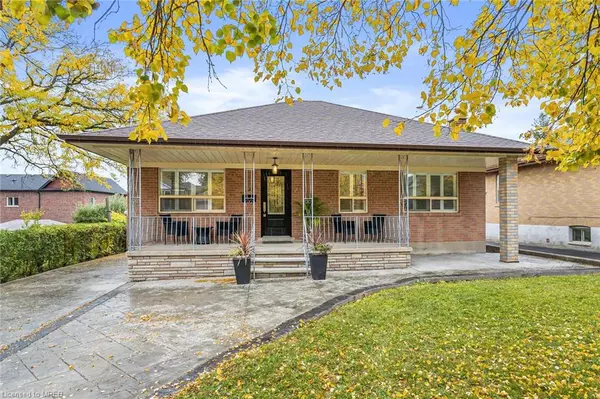For more information regarding the value of a property, please contact us for a free consultation.
24 Flamingo Crescent North York, ON M6M 4E8
Want to know what your home might be worth? Contact us for a FREE valuation!

Our team is ready to help you sell your home for the highest possible price ASAP
Key Details
Sold Price $1,270,000
Property Type Single Family Home
Sub Type Single Family Residence
Listing Status Sold
Purchase Type For Sale
Square Footage 937 sqft
Price per Sqft $1,355
MLS Listing ID 40344728
Sold Date 12/02/22
Style Bungalow
Bedrooms 3
Full Baths 2
Abv Grd Liv Area 1,457
Originating Board Mississauga
Year Built 1952
Annual Tax Amount $4,069
Property Description
This Is The Home You Have Been Looking For! Beautifully Renovated 3 Bedroom, 2 Bathroom Bungalow On A Large 50Ft X 130Ft Lot With In-Law Suite Potential! Fantastic Opportunity For A Family, Move In Ready In Sought After Brookhaven-Amesbury Neighbourhood. Kitchen & Main Floor Completely Updated With Stainless-Steel Appliances, Potlights & Quartz Countertops. Large Primary Bedroom, Carpet Free Throughout The Entire House. The Basement Has Also Been Updated With Spacious 2nd Kitchen, 3 Pcs Bathroom & Large Rec Room, Amazing Potential For In-Law Suite! The Sunroom At The Back Of The House Offers A Fabulous Space To Enjoy All Year Round, Also With The Sidedoor Entrance It Can Be Used As A Mudroom! Conveniently Located Minutes Away From Hwy,, Ttc, Schools, Shopping, Parks & Sports Facility. Ample Parking, Stamped Concrete Driveway Runs Alongside The House Leading Into The Garage At The Back Of The Property. Located On A Very Quiet Family Friendly Street With Charming Mature Trees.
The Exterior Of This Property Offers Many Different Areas To Enjoy, A Morning Coffee On The Spacious Front Porch Or Lounging On Patio Furniture In The Fully Fenced In Backyard.
Location
Province ON
County Toronto
Area Tw04 - Toronto West
Zoning Family Residential
Direction Lawrence Ave W & Culford Rd
Rooms
Basement Full, Finished
Kitchen 2
Interior
Interior Features High Speed Internet
Heating Fireplace(s), Forced Air
Cooling Central Air
Fireplace Yes
Window Features Window Coverings
Appliance Water Heater Owned, Dishwasher, Dryer, Gas Oven/Range, Hot Water Tank Owned, Refrigerator, Washer
Laundry In Basement
Exterior
Parking Features Detached Garage
Garage Spaces 1.0
Pool None
Utilities Available Cable Connected, Electricity Connected, Garbage/Sanitary Collection, Natural Gas Connected, Recycling Pickup, Street Lights
Roof Type Asphalt Shing
Lot Frontage 50.0
Lot Depth 130.0
Garage Yes
Building
Lot Description Urban, Park, Public Transit, Quiet Area, Schools, Shopping Nearby
Faces Lawrence Ave W & Culford Rd
Foundation Concrete Perimeter
Sewer Sewer (Municipal)
Water Municipal
Architectural Style Bungalow
Structure Type Brick
New Construction No
Others
Tax ID 102780144
Ownership Freehold/None
Read Less




