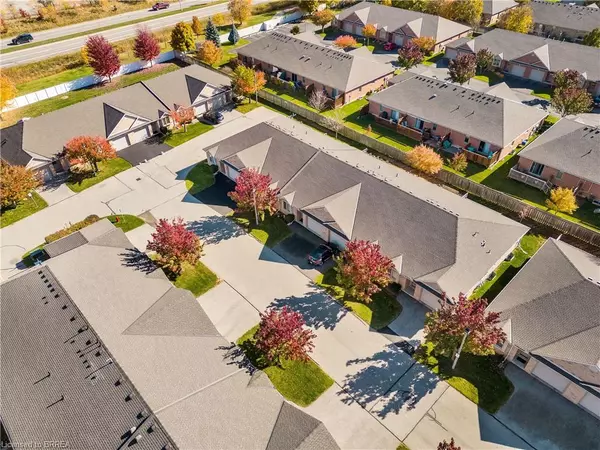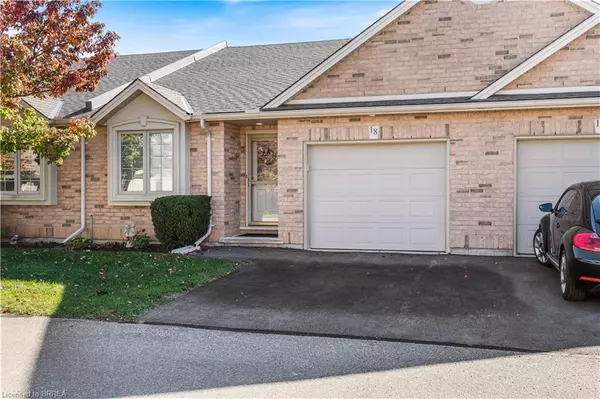For more information regarding the value of a property, please contact us for a free consultation.
385 Park Road N #18 Brantford, ON N3R 0A1
Want to know what your home might be worth? Contact us for a FREE valuation!

Our team is ready to help you sell your home for the highest possible price ASAP
Key Details
Sold Price $645,000
Property Type Townhouse
Sub Type Row/Townhouse
Listing Status Sold
Purchase Type For Sale
Square Footage 1,190 sqft
Price per Sqft $542
MLS Listing ID 40352753
Sold Date 01/04/23
Style Bungalow
Bedrooms 3
Full Baths 2
HOA Fees $299/mo
HOA Y/N Yes
Abv Grd Liv Area 1,190
Originating Board Brantford
Year Built 2005
Annual Tax Amount $3,762
Property Description
Welcome home to 385 Park Rd N., Unit 18. In one of the most convenient enclaves of North End Brantford, walk just minutes to all shopping centres and banks. Perfect for any downsizer or retiree! A safe and quiet place to rest your head, downsize and let the condominium take care of your snow removal and lawn maintenance! Inside find open concept living with vaulted ceiling, 2 spacious beds, or one primary bed and office, and 1 bath on main level with main level laundry. And downstairs find another bedroom and full bath and cozy rec room with gas fireplace. And there's still lots of storage available in the basement. Out back find your own deck with retractable awning, to make good use of space inside or out! This charming unit has been meticulously maintained, come see for yourself today!
Location
Province ON
County Brantford
Area 2010 - Brierpark/Greenbrier
Zoning R4A-32
Direction LOCATED ON THE EAST SIDE OF PARK RD NORTH BETWEEN FAIRVIEW DRIVE AND DUNSDON STREET. MINUTES NORTH OF HWY 403
Rooms
Basement Full, Partially Finished
Kitchen 1
Interior
Interior Features Auto Garage Door Remote(s)
Heating Fireplace-Gas, Natural Gas
Cooling Central Air
Fireplace Yes
Appliance Dishwasher, Dryer, Refrigerator, Stove, Washer
Exterior
Parking Features Attached Garage
Garage Spaces 1.0
Roof Type Asphalt Shing
Garage Yes
Building
Lot Description Urban, Highway Access, Hospital, Place of Worship, Public Transit, Quiet Area, School Bus Route, Shopping Nearby
Faces LOCATED ON THE EAST SIDE OF PARK RD NORTH BETWEEN FAIRVIEW DRIVE AND DUNSDON STREET. MINUTES NORTH OF HWY 403
Foundation Poured Concrete
Sewer Sewer (Municipal)
Water Municipal
Architectural Style Bungalow
Structure Type Brick
New Construction No
Others
HOA Fee Include Insurance,Common Elements,Maintenance Grounds,Parking,Snow Removal
Tax ID 327760018
Ownership Condominium
Read Less




