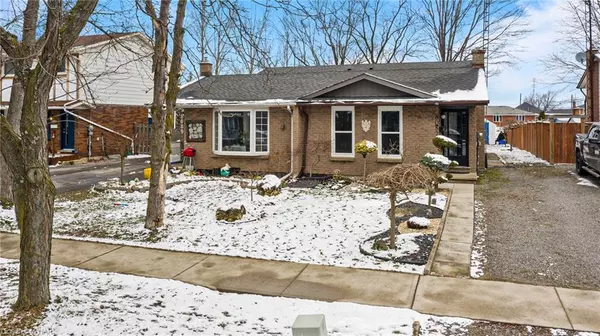For more information regarding the value of a property, please contact us for a free consultation.
8087 Aintree Drive Niagara Falls, ON L2H 1V3
Want to know what your home might be worth? Contact us for a FREE valuation!

Our team is ready to help you sell your home for the highest possible price ASAP
Key Details
Sold Price $525,000
Property Type Single Family Home
Sub Type Single Family Residence
Listing Status Sold
Purchase Type For Sale
Square Footage 1,000 sqft
Price per Sqft $525
MLS Listing ID 40369448
Sold Date 02/02/23
Style Split Level
Bedrooms 3
Full Baths 1
Half Baths 1
Abv Grd Liv Area 1,000
Originating Board Niagara
Year Built 1975
Annual Tax Amount $2,448
Property Description
Amazing opportunity in the Ascot Woods subdivision! Welcome to 8087 Aintree Drive - the perfect 3 bedroom 2 bathroom backsplit to call home. Main floor boasts a spacious living room and large, picturesque window as well as a separate dining room. The kitchen features a side entrance with the potential to turn into a great investment opportunity. All 3 bedrooms have their own closet for plenty of storage space and the upper level bathroom has been tastefully updated to a zen, 4pc bath. On the lower level is where you will find a sprawling & fully finished rec room with a dry bar and additional storage. The covered patio will bring you to your untouched backyard oasis where you can let your landscaping ideas run wild in this massive green space. Don't miss our on this gem - book your showing today!
Location
Province ON
County Niagara
Area Niagara Falls
Zoning R2
Direction Kalar to Paddock Trail, left onto Aintree
Rooms
Basement Full, Partially Finished
Kitchen 1
Interior
Interior Features Ceiling Fan(s)
Heating Forced Air, Natural Gas
Cooling Window Unit(s), None
Fireplace No
Appliance Dryer, Washer
Laundry In Basement, Laundry Room
Exterior
Utilities Available Cable Available, High Speed Internet Avail, Recycling Pickup
Roof Type Shingle
Lot Frontage 60.14
Lot Depth 200.0
Garage No
Building
Lot Description Urban, Irregular Lot, Ample Parking
Faces Kalar to Paddock Trail, left onto Aintree
Foundation Poured Concrete
Sewer Sewer (Municipal)
Water Municipal
Architectural Style Split Level
Structure Type Aluminum Siding, Brick Front, Metal/Steel Siding, Other
New Construction No
Schools
Elementary Schools Greendale Ps,
High Schools Westlane/Stamford/An Myer
Others
Ownership Freehold/None
Read Less




