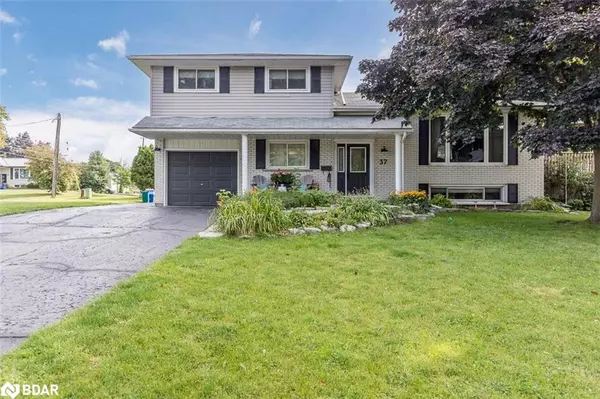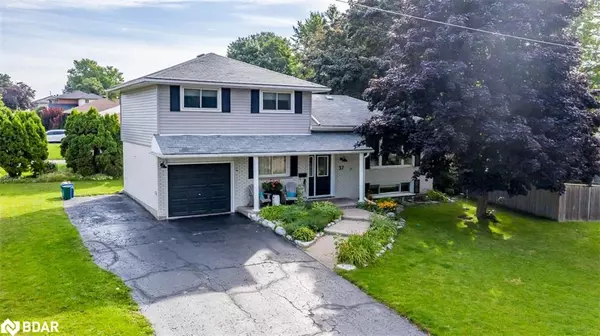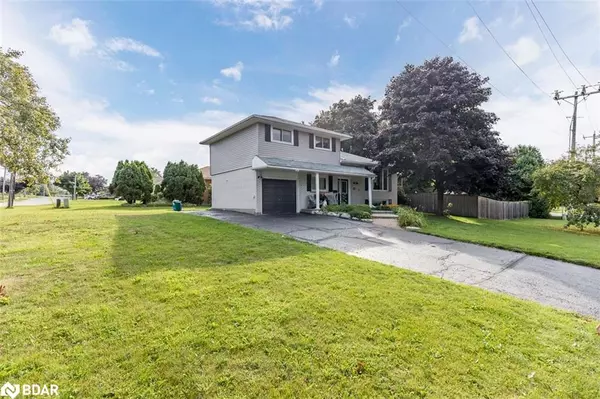For more information regarding the value of a property, please contact us for a free consultation.
37 Lay Street Barrie, ON L4M 4A9
Want to know what your home might be worth? Contact us for a FREE valuation!

Our team is ready to help you sell your home for the highest possible price ASAP
Key Details
Sold Price $710,000
Property Type Single Family Home
Sub Type Single Family Residence
Listing Status Sold
Purchase Type For Sale
Square Footage 1,383 sqft
Price per Sqft $513
MLS Listing ID 40349092
Sold Date 11/22/22
Style Sidesplit
Bedrooms 3
Full Baths 2
Abv Grd Liv Area 1,683
Originating Board Barrie
Annual Tax Amount $4,191
Property Description
This Beautiful 4 level side split home with ample of parking sits on a huge in-town property. The interior offers lots of living space with a living room, family and recreation room. 3 bedrooms and 2 full washrooms. Lots of potential for in-law living arrangements with a door to back yard from the family room. The Kitchen is updated with Lots Of Storage leading to the dining space. Huge Crawl Space - Great For Storage. Very Private with both a large side yard and space in the back yard, Fenced With A covered Deck. Great For Kids, get togethers or your future pool. Walk To Public, Secondary Schools, Georgian College And Royal Victoria Hospital. Close To North Barrie Crossing Centre Including Grocery Stores, Restaurants, La Fitness, Movie Theatre And More. Walking Distance To Barrie's Beautiful Waterfront, Trails, Beaches, Downtown Shops And Entertainment. Easy Access To The Highway For Commuters.
Location
Province ON
County Simcoe County
Area Barrie
Zoning Residential
Direction Grove St E or Wellington St E to Lay
Rooms
Basement Full, Finished
Kitchen 1
Interior
Interior Features High Speed Internet, In-law Capability
Heating Forced Air, Natural Gas
Cooling Central Air
Fireplace No
Appliance Water Heater, Built-in Microwave, Dishwasher, Dryer, Refrigerator, Stove, Washer
Laundry In Basement
Exterior
Parking Features Attached Garage
Garage Spaces 1.0
Utilities Available Cable Connected, Cell Service, Electricity Connected, Natural Gas Connected, Recycling Pickup, Phone Connected
Roof Type Asphalt Shing
Porch Deck
Lot Frontage 130.0
Lot Depth 56.0
Garage Yes
Building
Lot Description Urban, Ample Parking, Hospital, Major Highway, Public Transit
Faces Grove St E or Wellington St E to Lay
Foundation Block, Concrete Perimeter
Sewer Sewer (Municipal)
Water Municipal
Architectural Style Sidesplit
Structure Type Brick, Vinyl Siding
New Construction No
Others
Tax ID 588260003
Ownership Freehold/None
Read Less
GET MORE INFORMATION





