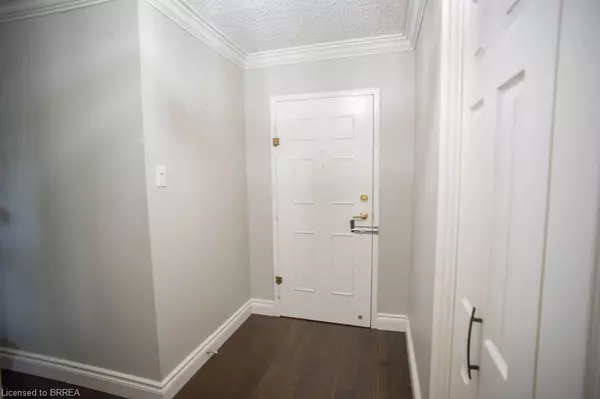For more information regarding the value of a property, please contact us for a free consultation.
640 West Street #809 Brantford, ON N3R 6M3
Want to know what your home might be worth? Contact us for a FREE valuation!

Our team is ready to help you sell your home for the highest possible price ASAP
Key Details
Sold Price $440,000
Property Type Condo
Sub Type Condo/Apt Unit
Listing Status Sold
Purchase Type For Sale
Square Footage 1,344 sqft
Price per Sqft $327
MLS Listing ID 40355000
Sold Date 01/03/23
Style 1 Storey/Apt
Bedrooms 3
Full Baths 2
HOA Fees $912/mo
HOA Y/N Yes
Abv Grd Liv Area 1,344
Originating Board Brantford
Annual Tax Amount $2,606
Property Description
Location, location! Attention condo lovers! This rare 3 bedroom, 2 full bathroom condo is fully renovated and located just minutes from highway access and all local amenities! Equipped with underground parking and a complete facelift of the exterior, this highly sought after unit in the Village Towers is exactly what you've been waiting for! Custom designed with engineered hardwood throughout, neutral walls and completely remodelled kitchen, this open floor plan is perfect for entertaining. The two toned cabinetry offers a chic style with granite countertops and a large center island with storage on both sides. The unobstructed views of the space allows for family gatherings that seamlessly flow from the kitchen, dining area and living area. A large balcony provides a quiet outdoor space for morning coffee or evening cocktails. 3 nice size bedrooms are on the same level, with two renovated full bathrooms for convenience, one of which is the primary bedroom ensuite. Both offering granite countertops. The primary bedroom is generous in size with a large walk-in closet and loads of natural light. The building is well maintained, well managed and offers a gym, party room and sauna. Laundry facilities are located on site.
Location
Province ON
County Brantford
Area 2010 - Brierpark/Greenbrier
Zoning RHD
Direction Fairview Drive to West Street
Rooms
Basement None
Kitchen 1
Interior
Interior Features Elevator
Heating Baseboard, Gas Hot Water, Heat Pump, Radiant
Cooling Ductless
Fireplace No
Window Features Window Coverings
Appliance Dishwasher, Microwave, Refrigerator, Stove
Laundry Coin Operated, Common Area, In Building
Exterior
Exterior Feature Balcony, Controlled Entry
Parking Features Assigned
Garage Spaces 1.0
Pool None
Roof Type Flat
Porch Open
Garage No
Building
Lot Description Urban, Near Golf Course, Highway Access, Hospital, Major Highway, Park, Place of Worship, Playground Nearby, Public Transit, Rec./Community Centre, Regional Mall, Schools, Shopping Nearby
Faces Fairview Drive to West Street
Foundation Concrete Perimeter
Sewer Sewer (Municipal)
Water Municipal
Architectural Style 1 Storey/Apt
Structure Type Brick, Cement Siding
New Construction No
Others
HOA Fee Include Insurance,Building Maintenance,Maintenance Grounds,Heat,Hydro,Parking,Property Management Fees,Snow Removal,Water,Water Heater
Ownership Condominium
Read Less




