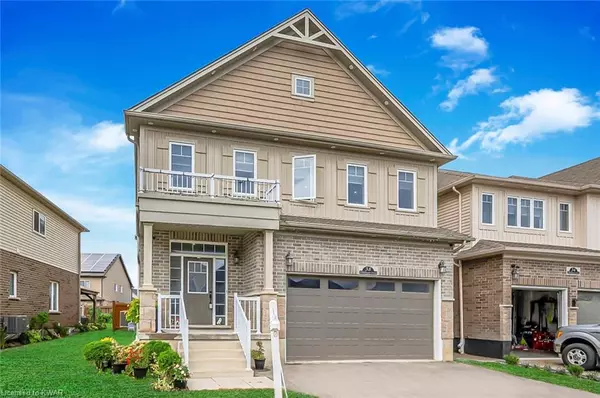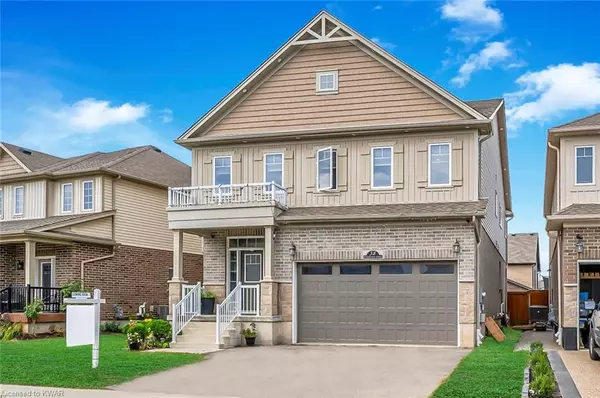For more information regarding the value of a property, please contact us for a free consultation.
38 Wildflower Street Kitchener, ON N2P 2X5
Want to know what your home might be worth? Contact us for a FREE valuation!

Our team is ready to help you sell your home for the highest possible price ASAP
Key Details
Sold Price $1,115,000
Property Type Single Family Home
Sub Type Single Family Residence
Listing Status Sold
Purchase Type For Sale
Square Footage 2,575 sqft
Price per Sqft $433
MLS Listing ID 40349918
Sold Date 11/24/22
Style Two Story
Bedrooms 4
Full Baths 2
Half Baths 1
Abv Grd Liv Area 2,575
Originating Board Waterloo Region
Year Built 2018
Annual Tax Amount $5,774
Lot Size 4,443 Sqft
Acres 0.102
Property Description
DARE TO DREAM THEN DECIDE TO DO: - WELCOME TO 38 WILDFLOWER STREET, A RARE OFFERING on this EXECUTIVE HOME in the coveted neighborhood of Doon Village surrounded by luscious trees & walking trails abound. More than 2500sqft of finished living space, a PLETHORA OF UPGRADES, this home has it all. Entering to a DRAMATIC FOYER, 9ft ceilings, Powder Room in the main Floor with Quartz Countertop & pot lighting in the Living Room and outside the house will start giving you a luxurious feeling. Engineered hand scraped Hardwood Flooring in Beautiful Modern Style living room, Custom Gourmet Kitchen with Quartz Countertop extended to Backsplash, Staggered Cabinetry, Custom Range Stove Hood, Contrasting Center Island, SS Appliances makes it one big space ideal for entertaining. The pleasing Dinning Area with upgraded Double French Door give access to fully fenced backyard with private deck ideal for all fun summer activities. No need to worry about carrying the dirty laundry to the basement since you have the laundry room on the Main Floor. The grand oak staircase with wrought iron spindles takes you to the second floor which offers more extra space for the family with an additional Family Room. The primary bedroom adorns a Walk-in Closet and a Luxury 4PC Ensuite with Jacuzzi TUB, Quartz Vanity & Glass Walk-in Shower. The additional 3 bedrooms are generous in size, featuring spacious closets, and a sparkling 4 pc family bathroom along with Quartz Vanity, Glass Door Tub and upgraded lighting. Heading down to sizeable basement with large windows making it brighter, just waiting for your personal touches. DON'T MISS THIS STUNNING HOME SET IN THIS PREMIUM LOCATION OF Doon South with walking trails and nearby parks, a short drive to many amenities, Top Rated Schools, Golf, Conestoga College, & easy access to Highway 401. Let us exceed your expectations with a tour! You cannot build it at this price!!!
Location
Province ON
County Waterloo
Area 3 - Kitchener West
Zoning R-4 405R
Direction Thomas Slee to Netherwood Rd to Wildflower Street
Rooms
Other Rooms Gazebo
Basement Full, Unfinished, Sump Pump
Kitchen 1
Interior
Interior Features Auto Garage Door Remote(s), Ventilation System
Heating Forced Air, Natural Gas
Cooling Central Air
Fireplace No
Window Features Window Coverings
Appliance Water Heater, Water Softener, Dishwasher, Dryer, Microwave, Range Hood, Refrigerator, Stove, Washer
Laundry Main Level
Exterior
Parking Features Attached Garage, Asphalt
Garage Spaces 2.0
Fence Full
Roof Type Asphalt Shing
Porch Deck, Patio, Porch
Lot Frontage 47.0
Garage Yes
Building
Lot Description Urban, Irregular Lot, Ample Parking, Greenbelt, Highway Access, Industrial Mall, Library, Major Highway, Park, Place of Worship, Playground Nearby, Public Parking, Public Transit, Quiet Area, Schools, Shopping Nearby
Faces Thomas Slee to Netherwood Rd to Wildflower Street
Foundation Poured Concrete
Sewer Sewer (Municipal)
Water Municipal
Architectural Style Two Story
Structure Type Brick, Vinyl Siding
New Construction No
Schools
Elementary Schools Groh Ps, J. W. Gerth Ps
High Schools Huron Heights Ss
Others
Tax ID 227342810
Ownership Freehold/None
Read Less




