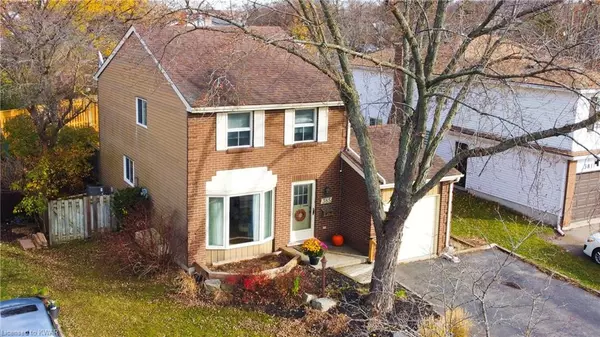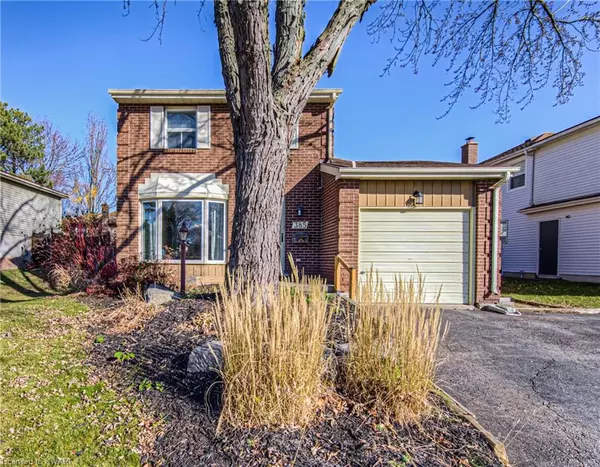For more information regarding the value of a property, please contact us for a free consultation.
385 Driftwood Drive Kitchener, ON N2N 2B1
Want to know what your home might be worth? Contact us for a FREE valuation!

Our team is ready to help you sell your home for the highest possible price ASAP
Key Details
Sold Price $735,000
Property Type Single Family Home
Sub Type Single Family Residence
Listing Status Sold
Purchase Type For Sale
Square Footage 1,376 sqft
Price per Sqft $534
MLS Listing ID 40345715
Sold Date 11/14/22
Style Two Story
Bedrooms 3
Full Baths 1
Half Baths 1
Abv Grd Liv Area 1,909
Originating Board Waterloo Region
Year Built 1981
Annual Tax Amount $3,411
Property Description
What an incredible family home in an excellent area! Welcome to 385 Driftwood Drive. You're going to love the move-in condition of this home combined with the convenient amenities in the area. Easy access to highways, The Boardwalk, shopping, excellent trails leading into DTK, close proximity to great schools, the list goes on. As you enter the front door, you'll appreciate the modern decor, the natural light and the great layout. The main floor has a bright living room, a formal dining room, renovated 2-pc powder room, and an eat-in kitchen with access out to your large fully fenced backyard. With a separate side entrance leading to your finished basement, there is additional potential with this great extra living space. Upstairs boasts a gorgeous renovated bathroom, a large primary bedroom with walk-in closet, and 2 oversized additional bedrooms. This home is move-in ready top to bottom, and has been freshly painted and decorated to meet modern styles. What a truly excellent opportunity to move into a great neighbourhood and a perfect family home! Book your showing today!
Location
Province ON
County Waterloo
Area 3 - Kitchener West
Zoning R2
Direction Westgeights Dr. to Driftwood
Rooms
Basement Separate Entrance, Full, Partially Finished, Sump Pump
Kitchen 1
Interior
Interior Features Central Vacuum, Ceiling Fan(s), Rough-in Bath, Work Bench
Heating Forced Air, Natural Gas
Cooling Central Air
Fireplace No
Window Features Window Coverings
Appliance Water Heater, Water Softener, Dishwasher, Dryer, Refrigerator, Satellite Dish, Stove, Washer
Laundry In Basement
Exterior
Parking Features Attached Garage
Garage Spaces 1.0
Fence Full
Pool None
Roof Type Asphalt Shing
Porch Deck, Patio
Lot Frontage 49.97
Lot Depth 105.21
Garage Yes
Building
Lot Description Urban, Irregular Lot, Ample Parking, Highway Access, Park, Place of Worship, Playground Nearby, Public Parking, Public Transit, Schools, Shopping Nearby
Faces Westgeights Dr. to Driftwood
Foundation Concrete Perimeter
Sewer Sewer (Municipal)
Water Municipal
Architectural Style Two Story
Structure Type Aluminum Siding, Brick
New Construction No
Others
Tax ID 224640152
Ownership Freehold/None
Read Less




