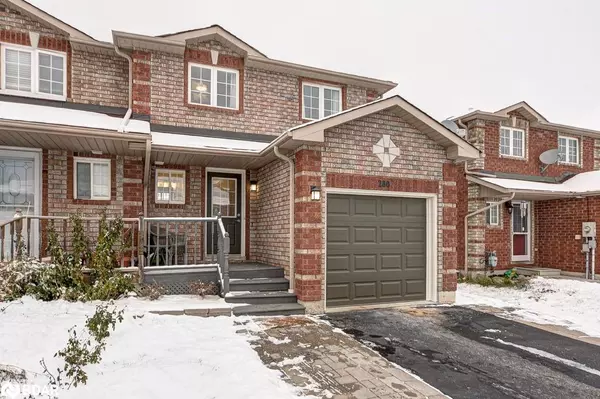For more information regarding the value of a property, please contact us for a free consultation.
280 Dunsmore Lane Barrie, ON L4M 7A7
Want to know what your home might be worth? Contact us for a FREE valuation!

Our team is ready to help you sell your home for the highest possible price ASAP
Key Details
Sold Price $613,000
Property Type Townhouse
Sub Type Row/Townhouse
Listing Status Sold
Purchase Type For Sale
Square Footage 1,200 sqft
Price per Sqft $510
MLS Listing ID 40357514
Sold Date 12/23/22
Style Two Story
Bedrooms 3
Full Baths 2
Half Baths 1
Abv Grd Liv Area 1,553
Originating Board Barrie
Year Built 2003
Annual Tax Amount $3,262
Property Description
Make the move to North Barrie with this end unit, all-brick townhouse. Plenty of room throughout two storeys and finished basement. Newer oak hardwood and porcelain tiles on main and second floor shown off by upgraded trim. Modern oak staircase with black spindles. Doors feature sleek black hardware. Unique light fixtures overhead. Eat-in kitchen includes new stainless steel fridge and stove. Sliding door to back deck and fully fenced yard with shed. Open concept main floor with bright living room. Updated 2 piece powder room. Laundry inside insulated garage. Convenient entry to house from garage and man door. Upstairs contains two large bedrooms plus primary bedroom with walk-in closet. Shared 3 piece semi-ensuite refreshed by stylish green vanity, white shower tiles, and black hardware. Finished basement with egress window, 3 piece bathroom, and new furnace in 2020. Private driveway parks 4 cars next to new garage door. Prime location and easy Highway 400 access.
Location
Province ON
County Simcoe County
Area Barrie
Zoning Residential
Direction Georgian Drive to Johnson St to Dunsmore Lane to Sign
Rooms
Other Rooms Shed(s)
Basement Full, Partially Finished, Sump Pump
Kitchen 1
Interior
Interior Features High Speed Internet
Heating Forced Air, Natural Gas
Cooling Central Air
Fireplace No
Laundry In Garage
Exterior
Parking Features Attached Garage, Asphalt
Garage Spaces 1.0
Fence Full
Utilities Available Natural Gas Connected
Roof Type Asphalt Shing
Porch Deck, Porch
Lot Frontage 26.0
Lot Depth 112.0
Garage Yes
Building
Lot Description Urban, Near Golf Course, Highway Access, Hospital, Schools, Shopping Nearby
Faces Georgian Drive to Johnson St to Dunsmore Lane to Sign
Foundation Poured Concrete
Sewer Sewer (Municipal)
Water Municipal
Architectural Style Two Story
Structure Type Brick
New Construction No
Schools
Elementary Schools Maple Grove P.S., St. Monica'S C.S.
High Schools Eastview S.S., St. Joseph'S Catholic H.S.
Others
Tax ID 588311546
Ownership Freehold/None
Read Less




