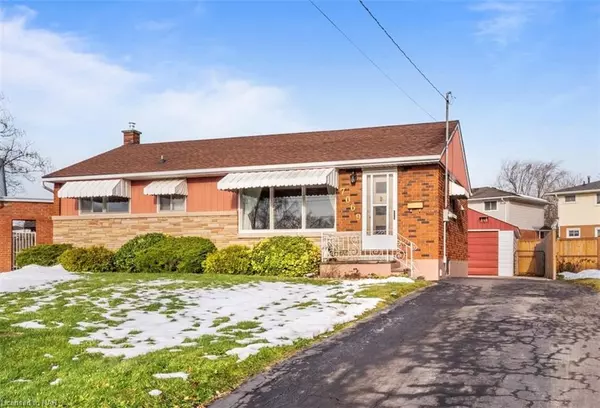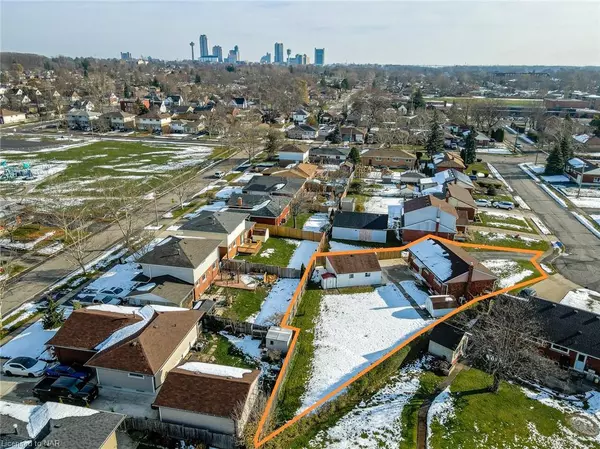For more information regarding the value of a property, please contact us for a free consultation.
7069 Douglas Crescent Niagara Falls, ON L2G 3C3
Want to know what your home might be worth? Contact us for a FREE valuation!

Our team is ready to help you sell your home for the highest possible price ASAP
Key Details
Sold Price $510,000
Property Type Single Family Home
Sub Type Single Family Residence
Listing Status Sold
Purchase Type For Sale
Square Footage 1,003 sqft
Price per Sqft $508
MLS Listing ID 40352551
Sold Date 01/12/23
Style Bungalow
Bedrooms 3
Full Baths 2
Abv Grd Liv Area 1,003
Originating Board Niagara
Year Built 1958
Annual Tax Amount $2,732
Property Description
Location, location, location! Welcome to 7069 Douglas Cres, located on a quiet cul-de-sac in the South end of Niagara Falls. Sitting on a sprawling 40 x 180 pie-shaped lot, this home offers a backyard & detached garage that you just don't get in newer subdivisions!
This solid bungalow has unlimited potential and is waiting for you to bring it to the next level! Offering 3 bedrooms, 2 bathrooms, a separate entrance for in-law suite convenience, hardwood flooring (under carpets) and tons of storage space!
Location
Province ON
County Niagara
Area Niagara Falls
Zoning R1C
Direction From McLeod Rd, take Sharon, right on Ann, left on Douglas
Rooms
Basement Full, Finished, Sump Pump
Kitchen 1
Interior
Interior Features Auto Garage Door Remote(s), In-law Capability
Heating Forced Air
Cooling Central Air
Fireplace No
Window Features Window Coverings
Appliance Bar Fridge, Dishwasher, Dryer, Refrigerator, Stove, Washer
Exterior
Parking Features Detached Garage, Garage Door Opener
Garage Spaces 1.0
Roof Type Asphalt Shing
Lot Frontage 40.0
Lot Depth 180.0
Garage Yes
Building
Lot Description Urban, Pie Shaped Lot, Ample Parking, Highway Access, Quiet Area, Schools, Shopping Nearby
Faces From McLeod Rd, take Sharon, right on Ann, left on Douglas
Foundation Concrete Block
Sewer Sewer (Municipal)
Water Municipal-Metered
Architectural Style Bungalow
Structure Type Aluminum Siding, Brick, Stone
New Construction No
Schools
Elementary Schools James Morden Public School
High Schools Westlane Secondary School
Others
Tax ID 644020353
Ownership Freehold/None
Read Less
GET MORE INFORMATION





