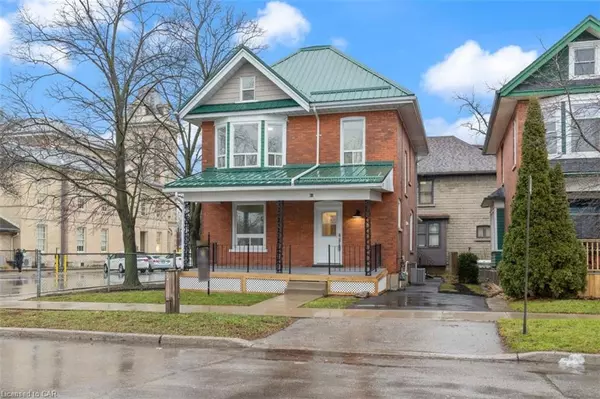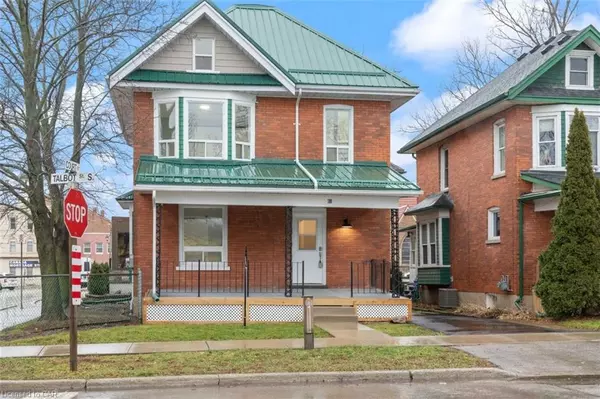For more information regarding the value of a property, please contact us for a free consultation.
61 Talbot Street S Simcoe, NS B3Y 2Z4
Want to know what your home might be worth? Contact us for a FREE valuation!

Our team is ready to help you sell your home for the highest possible price ASAP
Key Details
Sold Price $630,000
Property Type Single Family Home
Sub Type Single Family Residence
Listing Status Sold
Purchase Type For Sale
Square Footage 2,049 sqft
Price per Sqft $307
MLS Listing ID 40360380
Sold Date 01/25/23
Style 2.5 Storey
Bedrooms 5
Full Baths 2
Half Baths 1
Abv Grd Liv Area 2,049
Originating Board Waterloo Region
Year Built 1911
Annual Tax Amount $2,000
Lot Size 2,613 Sqft
Acres 0.06
Property Description
Handsome red brick 2 ½ storey in the heart of Simcoe only walking distance to parks, shopping, the library, schools and more! Recently updated, this home is the perfect space for a large family or as it is currently set up as a duplex, you can live in one unit and rent out the other or use it as a full rental property. A large front porch has been recently refaced and freshly painted to help enhance the curb appeal. The main floor unit features 2 bedrooms, a brand-new kitchen and 4-piece bathroom as well as basement laundry. Entering off an upper deck into a second unit, the newly finished area features 2 floors of living space with a kitchen, living room, 3 bedrooms, a full 4-piece bath and 2-piece ensuite with laundry. Updates include: both kitchens and all bathrooms (2022), flooring throughout (2022), electrical including 2 separate panels (2020), 2 x furnaces and central A/C (2022), 2x electric water heaters (2022), steel roof with 50-year warranty (2022), and repaved driveways for each unit (2022). Everything has already been done for you – all you need to do is move in!
Location
Province NS
County Norfolk
Area Town Of Simcoe
Zoning CBD
Direction Highway 24 (Norfolk St S) to Robinson St to Talbot St S
Rooms
Basement Full, Unfinished
Kitchen 2
Interior
Interior Features High Speed Internet, Accessory Apartment, Ceiling Fan(s), In-Law Floorplan, Separate Heating Controls, Upgraded Insulation
Heating Forced Air
Cooling Central Air
Fireplace No
Appliance Dishwasher, Dryer, Refrigerator, Stove, Washer
Laundry In-Suite, Multiple Locations
Exterior
Exterior Feature Balcony
Garage Asphalt
Utilities Available Cable Connected, Electricity Connected, Garbage/Sanitary Collection, Natural Gas Connected, Recycling Pickup, Street Lights, Phone Available
Waterfront No
Roof Type Metal
Porch Porch
Lot Frontage 45.17
Lot Depth 58.41
Garage No
Building
Lot Description Urban, Rectangular, Corner Lot, City Lot, Near Golf Course, Hospital, Rec./Community Centre, Schools, Shopping Nearby
Faces Highway 24 (Norfolk St S) to Robinson St to Talbot St S
Foundation Concrete Block, Stone
Sewer Sewer (Municipal)
Water Municipal
Architectural Style 2.5 Storey
Structure Type Brick, Vinyl Siding
New Construction No
Schools
Elementary Schools Elgin Avenue P.S. (Jk-8), St. Joseph'S (Jk-8)
High Schools Simcoe Composite School (9-12), Holy Trinity (9-12)
Others
Senior Community false
Tax ID 502140002
Ownership Freehold/None
Read Less
GET MORE INFORMATION





