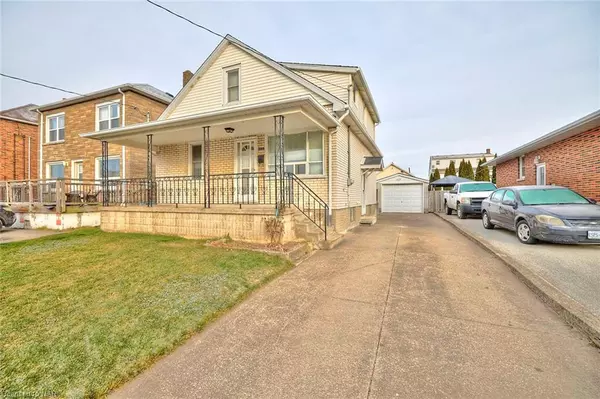For more information regarding the value of a property, please contact us for a free consultation.
5533 Emery Street Niagara Falls, ON L2G 1L4
Want to know what your home might be worth? Contact us for a FREE valuation!

Our team is ready to help you sell your home for the highest possible price ASAP
Key Details
Sold Price $598,000
Property Type Single Family Home
Sub Type Single Family Residence
Listing Status Sold
Purchase Type For Sale
Square Footage 1,245 sqft
Price per Sqft $480
MLS Listing ID 40358665
Sold Date 12/27/22
Style 1.5 Storey
Bedrooms 4
Full Baths 2
Abv Grd Liv Area 1,245
Originating Board Niagara
Year Built 1953
Annual Tax Amount $2,503
Property Description
Conveniently located walking distance to tourist attractions, Casino and Niagara Falls, as well as one block from the hospital and highway access!! This property has been lovingly maintained by the same owner since constructed in 1953 and offers 2 bedrooms on the first floor and two more bedroom upstairs. The basement has been waterproofed and many updates through the years: roof, A/C, some plumbing, windows, waterproofing of basement, garage door. This opportunity is a rare find!
Location
Province ON
County Niagara
Area Niagara Falls
Zoning TOURIST COMMERCIAL
Direction RIGHT OFF STANLEY AVE, ONE BLOCK FROM HIGHWAY 420 ACCESS.
Rooms
Basement Separate Entrance, Walk-Up Access, Full, Unfinished, Sump Pump
Kitchen 2
Interior
Interior Features In-law Capability, In-Law Floorplan
Heating Forced Air, Natural Gas
Cooling Central Air
Fireplace No
Window Features Window Coverings
Appliance Range Hood, Refrigerator, Stove, Washer
Laundry In Basement
Exterior
Parking Features Detached Garage, Concrete
Garage Spaces 1.0
Fence Fence - Partial
Roof Type Asphalt Shing
Porch Porch
Lot Frontage 40.0
Lot Depth 100.0
Garage Yes
Building
Lot Description Urban, Rectangular, Near Golf Course, Greenbelt, Highway Access, Hospital, Major Highway, Public Transit, Quiet Area
Faces RIGHT OFF STANLEY AVE, ONE BLOCK FROM HIGHWAY 420 ACCESS.
Foundation Block
Sewer Sewer (Municipal)
Water Municipal
Architectural Style 1.5 Storey
Structure Type Aluminum Siding, Brick Veneer
New Construction Yes
Others
Tax ID 643170030
Ownership Freehold/None
Read Less
GET MORE INFORMATION





