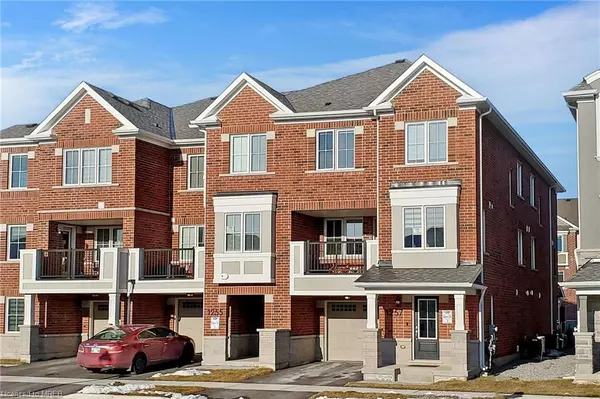For more information regarding the value of a property, please contact us for a free consultation.
1257 Walnut Landing Milton, ON L9E 1S3
Want to know what your home might be worth? Contact us for a FREE valuation!

Our team is ready to help you sell your home for the highest possible price ASAP
Key Details
Sold Price $900,000
Property Type Townhouse
Sub Type Row/Townhouse
Listing Status Sold
Purchase Type For Sale
Square Footage 1,534 sqft
Price per Sqft $586
MLS Listing ID 40366250
Sold Date 01/23/23
Style 3 Storey
Bedrooms 3
Full Baths 2
Half Baths 1
Abv Grd Liv Area 1,534
Originating Board Mississauga
Year Built 2021
Annual Tax Amount $2,800
Property Description
Only One Year New Mattamy's Palmer End ~1534 Sq Ft Fully Freehold 3 Beds & 3 Baths Townhouse Located On A Quiet Street In Eastern Part Of Milton. Premium Extra Wide Lot With All Brick & Stone Elevation. Bright, Sunlight Filled & Tastefully Upgraded Throughout With Quartz Counters, Porcelain Tiles, Modern Vinyl Floors, Pot Lights, Smooth Ceilings, Zebra Blinds & Large Foyer To Name A Few. Modern Eat-In Kitchen With Gorgeous Waterfall Quartz Counters, Quartz Backsplash, Pot Lights, Undermount Lights, Stainless Steel Appliances, Pantry, Breakfast Bar & Overlooking Large Family Room With Walk-Out To Covered Balcony In Complete Private Setting. Good Size Loft Perfect For Home Office Or A Second Sitting Area. Separate Dining Area Overlooking Kitchen With Pot Lights. Master Bedroom With 3Pc Ensuite & Walk-In Closet. Other 2 Bedrooms Of Good Size. Convenient Upper Floor Laundry. Deep Garage With Extra Storage Area. House Comes With Stainless Steel Fridge, Stove, Dishwasher, B/I Microwave, Front Load Washer & Dryer, Zebra Blinds & Garage Door Opener. Access Door To Garage. Extra Large Storage Area In Utility Room. Close To Amenities, Shopping, Parks, Schools & More.
Location
Province ON
County Halton
Area 2 - Milton
Zoning RES
Direction From Thompson Rd S, go West on Whitlock Ave. North on Walnut Landing.
Rooms
Basement None
Kitchen 1
Interior
Interior Features Auto Garage Door Remote(s), Water Meter
Heating Forced Air, Natural Gas
Cooling Central Air
Fireplace No
Window Features Window Coverings
Appliance Instant Hot Water, Built-in Microwave, Dishwasher, Dryer, Refrigerator, Stove, Washer
Laundry Upper Level
Exterior
Parking Features Attached Garage, Garage Door Opener
Garage Spaces 1.0
Roof Type Asphalt Shing
Lot Frontage 27.0
Lot Depth 44.0
Garage Yes
Building
Lot Description Urban, Near Golf Course, Hospital, Library, Park, Place of Worship, Playground Nearby, Quiet Area, Rec./Community Centre, Schools, Shopping Nearby
Faces From Thompson Rd S, go West on Whitlock Ave. North on Walnut Landing.
Sewer Sewer (Municipal)
Water Municipal-Metered
Architectural Style 3 Storey
Structure Type Brick, Stone
New Construction No
Others
Tax ID 250781457
Ownership Freehold/None
Read Less




