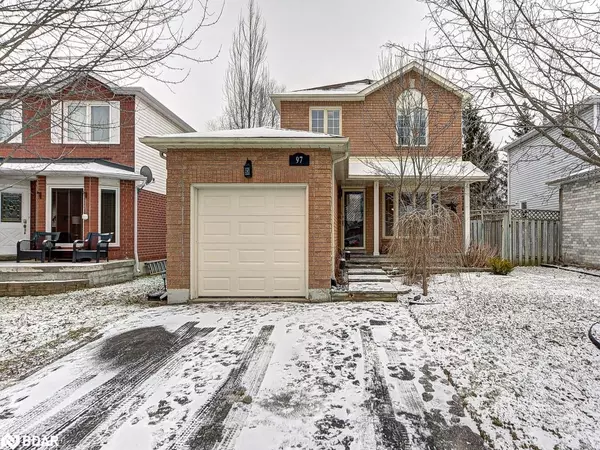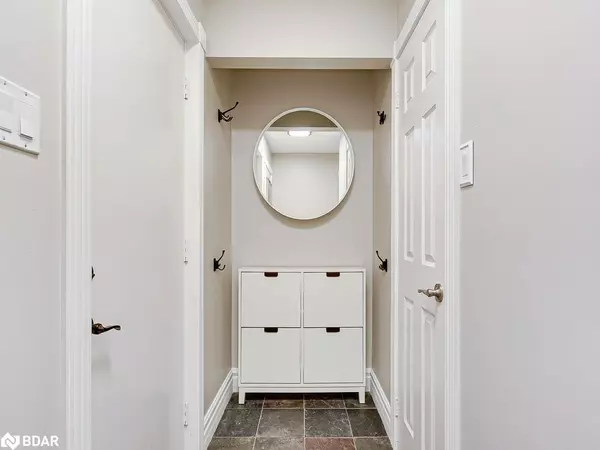For more information regarding the value of a property, please contact us for a free consultation.
97 Barre Drive Barrie, ON L4N 7P1
Want to know what your home might be worth? Contact us for a FREE valuation!

Our team is ready to help you sell your home for the highest possible price ASAP
Key Details
Sold Price $737,500
Property Type Single Family Home
Sub Type Single Family Residence
Listing Status Sold
Purchase Type For Sale
Square Footage 1,586 sqft
Price per Sqft $465
MLS Listing ID 40361655
Sold Date 01/17/23
Style Two Story
Bedrooms 3
Full Baths 2
Half Baths 1
Abv Grd Liv Area 2,008
Originating Board Barrie
Year Built 1993
Annual Tax Amount $4,040
Property Description
3 bedroom, 2 storey home in Painswick neighbourhood of southeast Barrie. Stone walkway leads to front porch with pot lights. Gleaming hardwood on main floor. 2pc powder room finished with vanity and tiled backsplash. Open concept living room flows into dining room. Kitchen features ample counter space, built-in pantry, and office nook. Sliding doors in family room open to back deck. Wood burning fireplace surrounded by white brick and topped with mantel. 3 large bedrooms upstairs including primary with convenient 3pc ensuite. Upstairs bathroom updated with new countertops around double sinks. Finished basement with cozy rec room, office, and storage. White-washed deck surrounded by rope and lights gives coastal feeling to fully fenced yard. Shopping and residential district close to parks and library. Quick Highway 400 access. Some images are virtually staged.
Location
Province ON
County Simcoe County
Area Barrie
Zoning Residential
Direction Big Bay Point to Ward to Barre
Rooms
Basement Full, Partially Finished, Sump Pump
Kitchen 1
Interior
Heating Forced Air, Natural Gas
Cooling Central Air
Fireplaces Number 1
Fireplaces Type Wood Burning
Fireplace Yes
Laundry In Basement
Exterior
Parking Features Attached Garage, Asphalt
Garage Spaces 1.0
Fence Full
Roof Type Asphalt Shing
Porch Deck, Porch
Lot Frontage 39.0
Lot Depth 112.0
Garage Yes
Building
Lot Description Urban, Near Golf Course, Hospital, Major Highway, Park, Schools
Faces Big Bay Point to Ward to Barre
Foundation Poured Concrete
Sewer Sewer (Municipal)
Water Municipal
Architectural Style Two Story
Structure Type Brick, Vinyl Siding
New Construction No
Schools
Elementary Schools Willow Landing E.S., St. Michael The Archangel C.S.
High Schools Innisdale S.S., St. Peter'S Catholic S.S.
Others
Tax ID 587400270
Ownership Freehold/None
Read Less




