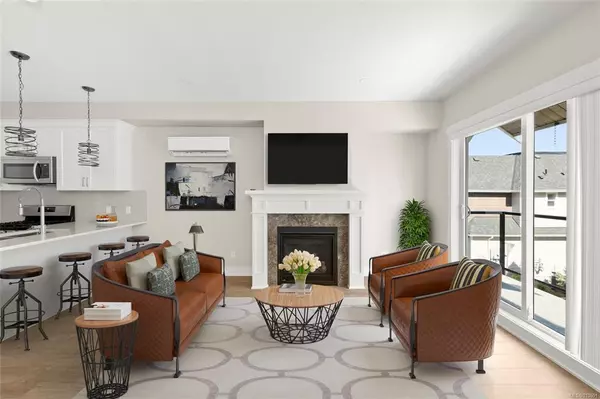For more information regarding the value of a property, please contact us for a free consultation.
1257 Flint Ave Langford, BC V9B 0Y6
Want to know what your home might be worth? Contact us for a FREE valuation!

Our team is ready to help you sell your home for the highest possible price ASAP
Key Details
Sold Price $720,000
Property Type Townhouse
Sub Type Row/Townhouse
Listing Status Sold
Purchase Type For Sale
Square Footage 1,334 sqft
Price per Sqft $539
Subdivision South Point Ridge
MLS Listing ID 913601
Sold Date 02/21/23
Style Main Level Entry with Lower/Upper Lvl(s)
Bedrooms 3
HOA Fees $255/mo
Rental Info Unrestricted
Year Built 2020
Annual Tax Amount $2,636
Tax Year 2022
Lot Size 1,742 Sqft
Acres 0.04
Property Description
Welcome to Bear Mountain‘s Southpoint Ridge, a 2020 townhouse complex tucked into a quiet neighbourhood of newer million dollar plus homes. This bright unit has 3 bedroom plus 3 bathrooms. Many desirable features are included for the chef in the gourmet kitchen with quartz counters, soft close drawers, under-cabinet lighting and premium stainless steel appliances including a gas stove. Everyone will enjoy the gas fireplace in the living room, heated floors in the bathroom and the heat pump which provides heating and cooling. The open plan is ideal for entertaining and leads to the sundeck complete with a gas outlet for the barbecue. The lower level has a tandem two car garage plus extra space with many possibilities. Pets and rentals ok! Super location, close to Costco, Millstream Village and Bear Mountain Resort. Easy access to Langford and the highway with a short run to town. Don’t miss seeing this one!
Location
Province BC
County Capital Regional District
Area La Bear Mountain
Direction West
Rooms
Basement Full, Partially Finished
Main Level Bedrooms 1
Kitchen 1
Interior
Interior Features Eating Area
Heating Baseboard, Electric, Heat Pump, Natural Gas
Cooling Air Conditioning
Flooring Basement Slab, Carpet, Linoleum
Fireplaces Number 1
Fireplaces Type Gas, Living Room
Equipment Electric Garage Door Opener
Fireplace 1
Window Features Blinds,Vinyl Frames
Appliance Dishwasher, F/S/W/D, Microwave
Laundry In House
Exterior
Exterior Feature Balcony/Deck, Fencing: Partial, Garden, Low Maintenance Yard, Sprinkler System
Garage Spaces 2.0
Roof Type Fibreglass Shingle
Handicap Access Ground Level Main Floor
Parking Type Attached, Garage Double, On Street
Total Parking Spaces 2
Building
Lot Description Hillside, Near Golf Course
Building Description Cement Fibre,Frame Wood,Insulation All,Shingle-Other, Main Level Entry with Lower/Upper Lvl(s)
Faces West
Story 3
Foundation Poured Concrete
Sewer Sewer Connected
Water Municipal
Structure Type Cement Fibre,Frame Wood,Insulation All,Shingle-Other
Others
Tax ID 030-807-701
Ownership Freehold/Strata
Pets Description Aquariums, Birds, Caged Mammals, Cats, Dogs
Read Less
Bought with RE/MAX Camosun
GET MORE INFORMATION





