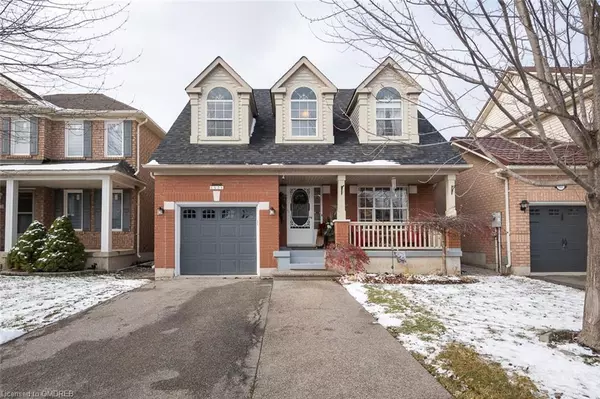For more information regarding the value of a property, please contact us for a free consultation.
1525 Swann Crescent Milton, ON L9T 5K2
Want to know what your home might be worth? Contact us for a FREE valuation!

Our team is ready to help you sell your home for the highest possible price ASAP
Key Details
Sold Price $1,087,000
Property Type Single Family Home
Sub Type Single Family Residence
Listing Status Sold
Purchase Type For Sale
Square Footage 1,763 sqft
Price per Sqft $616
MLS Listing ID 40354319
Sold Date 12/21/22
Style Two Story
Bedrooms 3
Full Baths 2
Half Baths 1
Abv Grd Liv Area 1,763
Originating Board Oakville
Year Built 2001
Annual Tax Amount $3,876
Property Description
Beautifully upgraded family home in the popular Clarke neighbourhood, close to local parks, schools, plus easy access to 401– a great community. Gorgeous finishes such as hardwood flooring, upgraded lighting & freshly painted neutral palette… A perfect place for your family. Greet guests in the high ceiling foyer that leads to the bright open concept living/dining room with natural light. Entertain your guests in the beautiful chef inspired kitchen complete with white cabinets, quartz counters, tile backsplash, stainless steel appliances and direct access to the backyard [gas line hook up]. Family room is open to kitchen and has large windows showcasing the backyard. 2nd floor boasts hardwood flooring, oversized primary with his/her closets and 4pc ensuite with stunning vessel tub, 2 additional bedrooms and 4pc main bath with quartz vanity. Basement is partially finished with rec room (vinyl flooring and pot lights). This is the ideal family home you have been waiting for!
Location
Province ON
County Halton
Area 2 - Milton
Zoning RMD1*35
Direction JAMES SNOW PKWY / DERRY RD.
Rooms
Basement Full, Finished
Kitchen 1
Interior
Interior Features Central Vacuum
Heating Forced Air, Natural Gas
Cooling Central Air
Fireplace No
Appliance Water Heater, Dishwasher, Dryer, Refrigerator, Stove, Washer
Laundry Lower Level
Exterior
Parking Features Attached Garage, Garage Door Opener
Garage Spaces 1.0
Pool None
Roof Type Asphalt Shing
Porch Patio
Lot Frontage 36.09
Lot Depth 80.38
Garage Yes
Building
Lot Description Urban, Park, Playground Nearby, Schools
Faces JAMES SNOW PKWY / DERRY RD.
Foundation Poured Concrete
Sewer Sewer (Municipal)
Water Municipal
Architectural Style Two Story
Structure Type Brick, Concrete
New Construction No
Others
Tax ID 250750279
Ownership Freehold/None
Read Less




