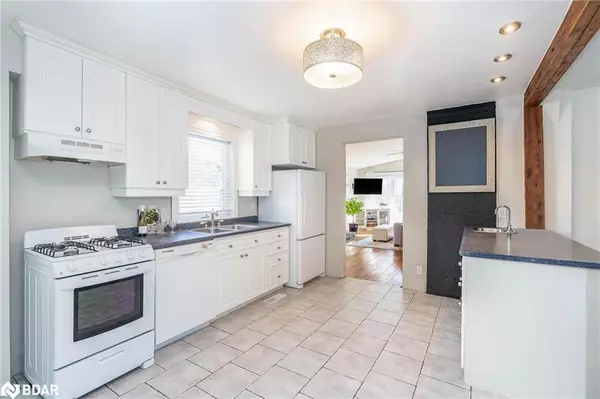For more information regarding the value of a property, please contact us for a free consultation.
47 Connaught Avenue Aurora, ON L4G 1C5
Want to know what your home might be worth? Contact us for a FREE valuation!

Our team is ready to help you sell your home for the highest possible price ASAP
Key Details
Sold Price $1,090,000
Property Type Single Family Home
Sub Type Single Family Residence
Listing Status Sold
Purchase Type For Sale
Square Footage 1,925 sqft
Price per Sqft $566
MLS Listing ID 40343381
Sold Date 11/25/22
Style Two Story
Bedrooms 4
Full Baths 1
Half Baths 2
Abv Grd Liv Area 2,164
Originating Board Barrie
Year Built 1913
Annual Tax Amount $5,874
Property Description
Top 5 Reasons You Will Love This Home: 1) Lovingly maintained home exuding charm and character while being established in Old Town Aurora 2) Appealing exterior with a covered front porch, providing a perfect place to enjoy your morning coffee 3) Beautiful addition completed in 2008 with a great room, a powder room, a laundry room, a pantry, a mudroom with a dual door closet, and inside entry to the garage, and desired features throughout the remainder of the home including a vaulted ceiling, a wood burning fireplace insert with a brick surround, and a walkout to the deck and fully fenced backyard 4) Many improvements include newer windows, an updated furnace and central air conditioner, freshly painted walls, an addition with a full unfinished basement roughed-in for another bathroom, and a garage with tall ceilings and a storage loft 5) Situated in a sought-after area with mature trees, large properties, and within close walking distance to Aurora Town Square, a multi-million dollar town square enhancement featuring a future performing arts studio and outdoor spaces such as a skating rink and splash pad. 2,164 fin.sq.ft. Age 22. Visit our website for more detailed information.
Location
Province ON
County York
Area Aurora
Zoning R2
Direction Wells St/Connaught Ave
Rooms
Basement Full, Unfinished
Kitchen 1
Interior
Interior Features None
Heating Forced Air, Natural Gas
Cooling Central Air
Fireplaces Number 2
Fireplaces Type Gas, Wood Burning
Fireplace Yes
Appliance Dishwasher, Dryer, Refrigerator, Stove, Washer
Exterior
Parking Features Attached Garage, Garage Door Opener, Concrete
Garage Spaces 1.0
Fence Full
Roof Type Asphalt Shing
Porch Porch
Lot Frontage 50.0
Lot Depth 128.5
Garage Yes
Building
Lot Description Urban, Rectangular, Near Golf Course, Park, Rec./Community Centre, Schools
Faces Wells St/Connaught Ave
Foundation Poured Concrete
Sewer Sewer (Municipal)
Water Municipal
Architectural Style Two Story
Structure Type Vinyl Siding
New Construction Yes
Others
Tax ID 036480141
Ownership Freehold/None
Read Less




