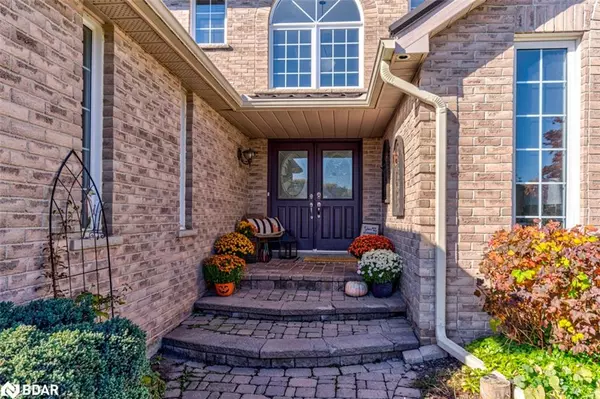For more information regarding the value of a property, please contact us for a free consultation.
114 Summerset Drive Barrie, ON L4N 0A8
Want to know what your home might be worth? Contact us for a FREE valuation!

Our team is ready to help you sell your home for the highest possible price ASAP
Key Details
Sold Price $1,135,000
Property Type Single Family Home
Sub Type Single Family Residence
Listing Status Sold
Purchase Type For Sale
Square Footage 2,875 sqft
Price per Sqft $394
MLS Listing ID 40341037
Sold Date 01/06/23
Style Two Story
Bedrooms 6
Full Baths 3
Half Baths 1
Abv Grd Liv Area 4,075
Originating Board Barrie
Annual Tax Amount $6,876
Property Description
Welcome to 114 Summerset Drive in Barrie's Desirable & Coveted Ardagh Bluffs Community! Impressive all brick 4+2 Bed/3.1 Bath, Customized Grandview Ashbridge Model. This one truly has it all!!!! Beautifully landscaped lot with an inground sprinkler system, interlocking walkway and patio, backing onto a ravine (EP), backyard oasis, complete with a salt water heated inground pool, interlocking patio, massive two tier deck perfect for staycation living and entertaining! And as an added bonus, there is a massive and bright 2 bedroom in-law suite with a walk out to patio and up to the driveway. Pride of ownership is evident including a new furnace, air conditioner, new windows, metal roof & customized stunning front door on order, to be installed as well as two patio doors. Pool and sprinkler system professionally maintained. A list of numerous features and upgrades available. This is the perfect home for entertaining, for multi generation living or as an investment. Incredible family friendly neighbourhood and school district. The location is absolutely perfectly situated for convenience yet nestled away in an exceptional sought-after community! A nature lover's paradise with extensive trails and nature outside your door. A short drive to Barrie's Premiere waterfront, downtown, Highway 400, 27 & 11, Barrie Allandale & Barrie South GO stations, Mapleview Drive restaurants, power shopping, Park Place, North Barrie, malls, ski hills and absolutely every amenity available.
Location
Province ON
County Simcoe County
Area Barrie
Zoning Residential
Direction Ferndale Dr. to Summerset Dr. to sign or Ardagh Rd to Hawkins Dr, turn right onto Hawkins, turn left onto Summerset Dr.
Rooms
Other Rooms Shed(s)
Basement Separate Entrance, Walk-Out Access, Full, Finished
Kitchen 2
Interior
Interior Features High Speed Internet, Central Vacuum, Auto Garage Door Remote(s), In-Law Floorplan
Heating Forced Air, Natural Gas
Cooling Central Air
Fireplaces Type Family Room
Fireplace Yes
Window Features Window Coverings
Appliance Built-in Microwave, Dishwasher, Dryer, Refrigerator, Washer
Laundry Main Level
Exterior
Exterior Feature Backs on Greenbelt, Built-in Barbecue, Landscaped, Lawn Sprinkler System, Lighting
Parking Features Attached Garage, Garage Door Opener, Built-In, Asphalt, Inside Entry
Garage Spaces 2.0
Pool In Ground, Salt Water
Utilities Available Street Lights
View Y/N true
View Trees/Woods
Roof Type Metal
Porch Deck, Patio
Lot Frontage 49.22
Lot Depth 164.07
Garage Yes
Building
Lot Description Urban, Schools
Faces Ferndale Dr. to Summerset Dr. to sign or Ardagh Rd to Hawkins Dr, turn right onto Hawkins, turn left onto Summerset Dr.
Foundation Concrete Perimeter
Sewer Sewer (Municipal)
Water Municipal-Metered
Architectural Style Two Story
Structure Type Brick
New Construction No
Schools
Elementary Schools Ardagh Bluffs/St Catherine Of Sienna
High Schools Bear Creek/St. Joan Of Arc
Others
Tax ID 587630604
Ownership Freehold/None
Read Less




