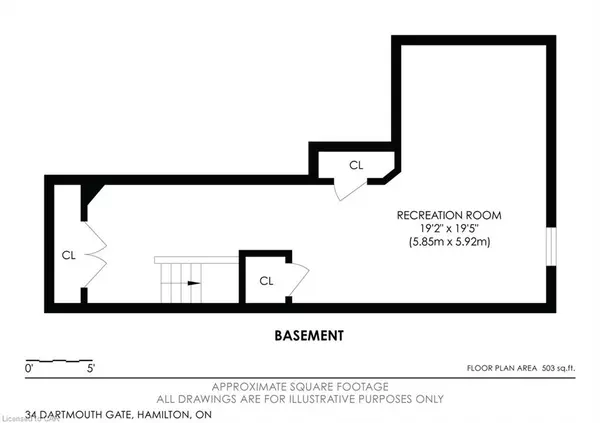For more information regarding the value of a property, please contact us for a free consultation.
34 Dartmouth Gate Stoney Creek, ON L8E 0B4
Want to know what your home might be worth? Contact us for a FREE valuation!

Our team is ready to help you sell your home for the highest possible price ASAP
Key Details
Sold Price $730,000
Property Type Townhouse
Sub Type Row/Townhouse
Listing Status Sold
Purchase Type For Sale
Square Footage 1,990 sqft
Price per Sqft $366
MLS Listing ID 40347361
Sold Date 11/20/22
Style Two Story
Bedrooms 3
Full Baths 2
Half Baths 1
Abv Grd Liv Area 1,990
Originating Board Waterloo Region
Annual Tax Amount $4,485
Property Description
This Large home features 3 bedrooms, 3 bathrooms, 9 foot ceilings and 1990 sq ft of living space. The first floor features a stunning fireplace, open concept kitchen , walk in from garage, and access to a beautiful low maintenance backyard.
The kitchen comes equipped with all stainless steel appliances , SS fridge, double sinks in the island and a SS dishwasher. This warm home also boasts a ton of storage and a cold room that "Canners" can only dream of.
During the summer, entertain in style by the low grade backyard or relax near the water as you are only steps away. This home also comes equipped with automatic garage doors, nearby parks and trails for hikes, and walks to the water. Located near the highway, ease of commuting – It won’t last long.
Location
Province ON
County Hamilton
Area 51 - Stoney Creek
Zoning RM3
Direction Corner of Palacebeach Just off of Dartmouth
Rooms
Basement Full, Finished
Kitchen 0
Interior
Interior Features Auto Garage Door Remote(s)
Heating Forced Air, Natural Gas
Cooling Central Air
Fireplaces Number 1
Fireplaces Type Gas
Fireplace Yes
Window Features Window Coverings
Appliance Dishwasher, Dryer, Refrigerator, Stove, Washer
Exterior
Parking Features Attached Garage, Inside Entry, Other
Garage Spaces 1.0
Pool None
Roof Type Asphalt Shing
Lot Frontage 21.46
Lot Depth 89.0
Garage Yes
Building
Lot Description Rural, Airport, Dog Park, Highway Access, Hospital, Open Spaces, Park, Place of Worship, Playground Nearby, Public Parking, Public Transit, Schools, Shopping Nearby, Trails
Faces Corner of Palacebeach Just off of Dartmouth
Foundation Poured Concrete
Sewer Sewer (Municipal)
Water Municipal
Architectural Style Two Story
Structure Type Aluminum Siding, Brick, Metal/Steel Siding, Stone, Vinyl Siding
New Construction No
Schools
Elementary Schools Immaculate Heart
High Schools Cardinal Newman
Others
Ownership Freehold/None
Read Less
GET MORE INFORMATION





