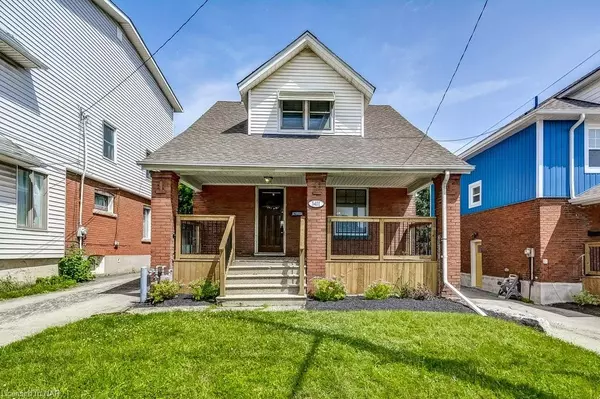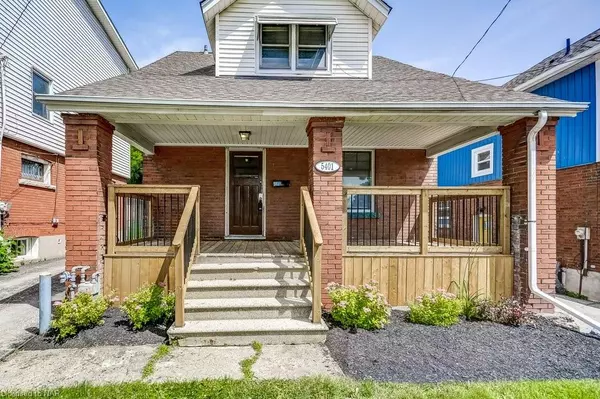For more information regarding the value of a property, please contact us for a free consultation.
5401 Huron Street Niagara Falls, ON L2E 2K5
Want to know what your home might be worth? Contact us for a FREE valuation!

Our team is ready to help you sell your home for the highest possible price ASAP
Key Details
Sold Price $460,000
Property Type Single Family Home
Sub Type Single Family Residence
Listing Status Sold
Purchase Type For Sale
Square Footage 1,309 sqft
Price per Sqft $351
MLS Listing ID 40358735
Sold Date 01/13/23
Style Two Story
Bedrooms 3
Full Baths 1
Abv Grd Liv Area 1,448
Originating Board Niagara
Annual Tax Amount $1,885
Property Description
This move in ready home has been beautifully updated with modern finishes. A 3-bedroom 2 story home featuring hardwood and vinyl flooring throughout, has been freshly painted and offers remodeled kitchen and bathroom with beautiful quartz counter tops. The main floor has a spacious open concept living space, newer kitchen and mudroom with access out to the grassy back yard…great for young families! The second floor provides for 3 bedrooms with large closets and a 4 piece bathroom and the basement has a rec room and additional space ready to be finished. Long private driveway has ample parking with detached single garage in back and additional street parking in front of the home. The covered front porch will be a great place to sit and relax. Its location is prime as it is located close to fresh food markets/stores, downtown Niagara Falls/Casino, the Go Train and Bus Station, Niagara River Pkwy, its on a direct bus route and is in a family friendly neighborhood. It truly is move in ready!
Location
Province ON
County Niagara
Area Niagara Falls
Zoning R1
Direction HURON STREET BETWEEN STANLEY AVENUE AND HOMEWOOD AVENUE
Rooms
Basement Full, Partially Finished
Kitchen 1
Interior
Interior Features Water Meter
Heating Forced Air, Natural Gas
Cooling Central Air
Fireplace No
Exterior
Parking Features Detached Garage
Garage Spaces 1.0
Roof Type Asphalt Shing
Lot Frontage 36.0
Lot Depth 88.16
Garage Yes
Building
Lot Description Urban, Rectangular, Schools
Faces HURON STREET BETWEEN STANLEY AVENUE AND HOMEWOOD AVENUE
Foundation Block
Sewer Sewer (Municipal)
Water Municipal
Architectural Style Two Story
Structure Type Aluminum Siding, Brick Front
New Construction No
Schools
Elementary Schools Simcoe Street Public School, St.Patrick Catholic School, Valley Way Public School, St.Mary Catholic Elementary School
High Schools A.N.Myer Secondary School, Saint Paul Catholic Highschool, S
Others
Tax ID 643320169
Ownership Freehold/None
Read Less




