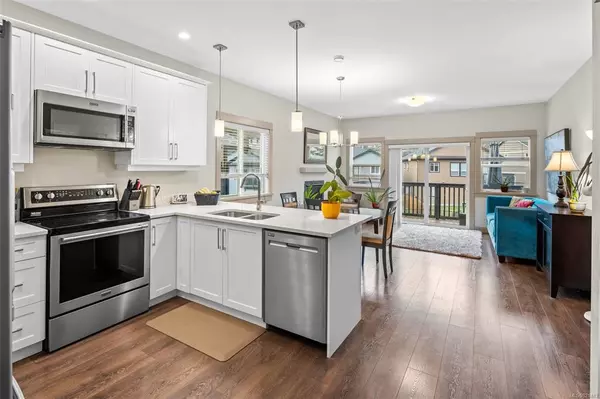For more information regarding the value of a property, please contact us for a free consultation.
10 Massey Pl View Royal, BC V9B 0S9
Want to know what your home might be worth? Contact us for a FREE valuation!

Our team is ready to help you sell your home for the highest possible price ASAP
Key Details
Sold Price $760,000
Property Type Townhouse
Sub Type Row/Townhouse
Listing Status Sold
Purchase Type For Sale
Square Footage 1,725 sqft
Price per Sqft $440
MLS Listing ID 921483
Sold Date 02/17/23
Style Main Level Entry with Lower Level(s)
Bedrooms 3
HOA Fees $243/mo
Rental Info Unrestricted
Year Built 2017
Annual Tax Amount $2,757
Tax Year 2022
Lot Size 1,742 Sqft
Acres 0.04
Property Description
Here is a lovely, affordable, newer home in a great neighbourhood with community parks, recreation and amenities within a 5-minute drive. Massey Place is a 2017/2018 development of duplex-like townhomes with well designed floor plans offering 3 bedrooms, 2.5 bathrooms, large family room, extra storage space, oversized single garage, and a nice, enclosed back yard with West facing patio and balcony. Features include a spacious primary suite on the main level with a walk-in closet and ensuite bath and heated tile floors; and a functional kitchen with quartz counters and soft-close cupboards and drawers. Natural gas is utilized for the gas fireplace, patio and balcony BBQ outlets, and the efficient on demand hot water system. There is also a bonus 240V outlet in the garage for you to install an EV charger, and the home is “solar ready” with the electrical infrastructure in place to add solar panels if you wish. Can you imagine yourself making this beautiful, energy efficient home yours?
Location
Province BC
County Capital Regional District
Area Vr Six Mile
Direction East
Rooms
Basement Finished, Full, Walk-Out Access, With Windows
Main Level Bedrooms 1
Kitchen 1
Interior
Heating Baseboard, Electric, Forced Air, Natural Gas
Cooling None
Flooring Carpet, Laminate
Fireplaces Number 1
Fireplaces Type Gas, Living Room
Equipment Electric Garage Door Opener
Fireplace 1
Window Features Blinds,Vinyl Frames
Appliance Dishwasher, Dryer, Microwave, Oven/Range Electric, Refrigerator, Washer
Laundry In Unit
Exterior
Exterior Feature Balcony/Patio, Fenced
Garage Spaces 1.0
Roof Type Fibreglass Shingle
Handicap Access Ground Level Main Floor, Primary Bedroom on Main
Parking Type Attached, Garage
Total Parking Spaces 2
Building
Lot Description Cul-de-sac, Irregular Lot
Building Description Cement Fibre, Main Level Entry with Lower Level(s)
Faces East
Story 2
Foundation Poured Concrete
Sewer Sewer To Lot
Water Municipal
Additional Building None
Structure Type Cement Fibre
Others
HOA Fee Include Insurance,Property Management
Tax ID 030-330-050
Ownership Freehold/Strata
Acceptable Financing Purchaser To Finance
Listing Terms Purchaser To Finance
Pets Description Aquariums, Birds, Caged Mammals, Cats, Dogs, Number Limit
Read Less
Bought with Coldwell Banker Oceanside Real Estate
GET MORE INFORMATION





