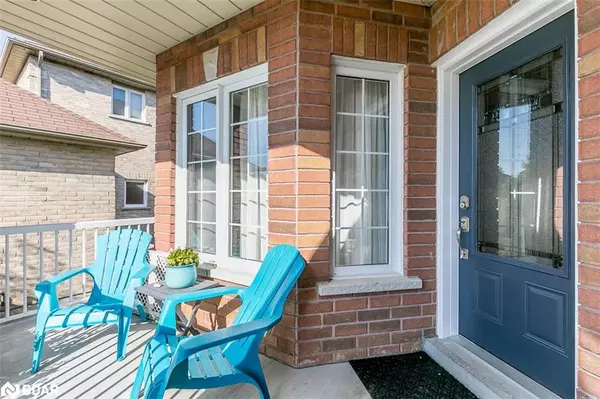For more information regarding the value of a property, please contact us for a free consultation.
9 Tascona Court Barrie, ON L4M 0C5
Want to know what your home might be worth? Contact us for a FREE valuation!

Our team is ready to help you sell your home for the highest possible price ASAP
Key Details
Sold Price $925,000
Property Type Single Family Home
Sub Type Single Family Residence
Listing Status Sold
Purchase Type For Sale
Square Footage 1,980 sqft
Price per Sqft $467
MLS Listing ID 40339873
Sold Date 11/24/22
Style Two Story
Bedrooms 4
Full Baths 3
Half Baths 1
Abv Grd Liv Area 2,780
Originating Board Barrie
Year Built 2006
Annual Tax Amount $5,885
Property Description
Welcome to quiet, cul de sac living in Barrie's popular and convenient north east end! Backing onto the protected greenspace of Little Lake, you're just minutes from Georgian College, RVH, Barrie Golf & Country Club, major shopping & recreation! This all brick 4 b/rm family home has quoined corners, keystone detailing & mullioned windows all perfectly nestled on a landscaped, fenced lot. The bright, main level boasts a pleasing open concept, 9ft ceilings and lots of windows bathing the space in natural light. The living/dining room & family rm w/cozy gas fireplace is finished with hardwood flooring. The eat-in kitchen, mn floor laundry (with entry from the dbl garage), powder room & foyer are finished with easy care ceramic flooring. The Chef in the family will appreciate this amazing kitchen with stainless appls, quartz counter tops w/undermount sink, quality "easy close" cabinetry with pots & pans drawers & a walkout to the spacious, breezy deck! Perfect for BBQ's or simply relaxing. A hardwood staircase leads to the family bedroom level. All b/rms are finished w/hardwood flooring, the baths w/full ceramics of course! The master b/rm w/walk-in closet is served by the 4 pc ensuite /w deep soaker tub while the 3 family b/rms are served by an additional full 4 pc bath. The mostly finished, walkout basement offers even more living space for family fun with games rm, rec rm & an additional 3 pc bath. Definite in-law potential too! Lots of storage & a HUGE cold cellar. (possible future wine cellar??) What are you waiting for?? Why not make this one yours today?? Excellent value book your showing today!!
Location
Province ON
County Simcoe County
Area Barrie
Zoning Res
Direction Livingstone St E to Surrey Drive to Tascona Court, see sign
Rooms
Basement Walk-Out Access, Full, Finished
Kitchen 1
Interior
Interior Features High Speed Internet, Central Vacuum, Auto Garage Door Remote(s), Built-In Appliances, Ceiling Fan(s), In-law Capability
Heating Fireplace-Gas, Forced Air, Natural Gas
Cooling Central Air
Fireplaces Number 1
Fireplaces Type Family Room, Gas
Fireplace Yes
Window Features Window Coverings
Appliance Water Heater Owned, Water Softener, Dishwasher, Dryer, Hot Water Tank Owned, Microwave, Range Hood, Refrigerator, Stove, Washer
Laundry Main Level
Exterior
Exterior Feature Backs on Greenbelt, Landscaped, Private Entrance, Year Round Living
Parking Features Attached Garage, Garage Door Opener
Garage Spaces 2.0
Fence Full
Pool None
Utilities Available Cable Connected, Cell Service, Electricity Connected, Garbage/Sanitary Collection, Natural Gas Connected, Recycling Pickup, Street Lights, Phone Connected
Waterfront Description Lake/Pond
View Y/N true
View Park/Greenbelt, Trees/Woods
Roof Type Asphalt Shing
Street Surface Paved
Porch Deck, Patio, Porch
Lot Frontage 39.37
Lot Depth 112.86
Garage Yes
Building
Lot Description Urban, Rectangular, Forest Management, Near Golf Course, Greenbelt, Highway Access, Hospital, Landscaped, Major Anchor, Major Highway, Park, Place of Worship, Playground Nearby, Public Transit, Rec./Community Centre, Regional Mall, Schools, Shopping Nearby, Skiing, Trails
Faces Livingstone St E to Surrey Drive to Tascona Court, see sign
Foundation Poured Concrete
Sewer Sewer (Municipal)
Water Municipal-Metered
Architectural Style Two Story
Structure Type Brick
New Construction No
Others
Tax ID 583610748
Ownership Freehold/None
Read Less
GET MORE INFORMATION





