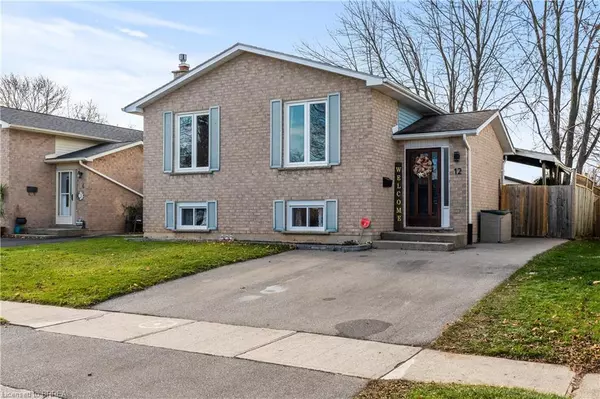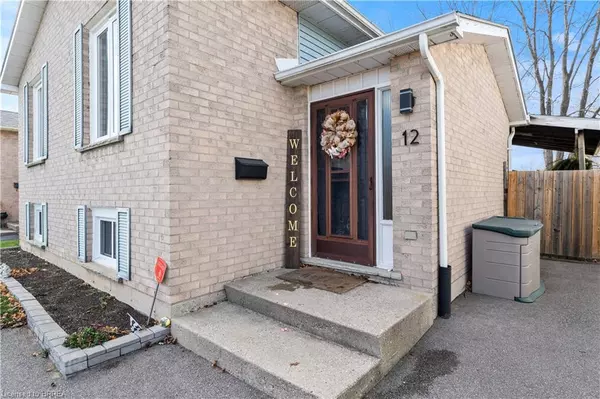For more information regarding the value of a property, please contact us for a free consultation.
12 Hobart Crescent Brantford, ON N3P 1T5
Want to know what your home might be worth? Contact us for a FREE valuation!

Our team is ready to help you sell your home for the highest possible price ASAP
Key Details
Sold Price $649,900
Property Type Single Family Home
Sub Type Single Family Residence
Listing Status Sold
Purchase Type For Sale
Square Footage 1,060 sqft
Price per Sqft $613
MLS Listing ID 40351957
Sold Date 12/29/22
Style Bungalow Raised
Bedrooms 3
Full Baths 2
Abv Grd Liv Area 1,060
Originating Board Brantford
Year Built 1993
Annual Tax Amount $3,706
Property Description
Welcome home to 12 Hobart Cres., Brantford. Nestled in the highly desired Lynden Hills neighbourhood, find a tastefully remodelled raised ranch. Walking distance to both public and Catholic schools as well as parks. Minutes to highway 403 and all major North End amenities. This 3 bedroom and 2 full bathroom home offers an inviting open floor plan on main level, with vaulted ceiling and a new kitchen, cabinetry, stone counters 5 years ago. Downstairs find a large bedroom with walk in closet, and a spacious rec room with gas fireplace to stay cozy this winter. Out back find a covered patio area and large storage shed, and stay warm in the hot tub this winter in the fully fenced backyard. Over the last several years, many mechanical upgrades have been done including windows, most recently basement windows in 2021, roof 5-6 years ago and furnace and A/C few years prior. Just move in and enjoy.
Location
Province ON
County Brantford
Area 2018 - Lynden Hills
Zoning R1C
Direction Banbury Rd
Rooms
Other Rooms Shed(s)
Basement Full, Finished
Kitchen 1
Interior
Interior Features None
Heating Forced Air, Natural Gas
Cooling Central Air
Fireplaces Number 1
Fireplaces Type Gas
Fireplace Yes
Window Features Window Coverings
Appliance Dishwasher, Dryer, Refrigerator, Stove, Washer
Exterior
Fence Full
Pool None
Roof Type Asphalt Shing
Lot Frontage 45.0
Lot Depth 100.0
Garage No
Building
Lot Description Urban, Rectangular, Park, Public Transit, Schools
Faces Banbury Rd
Foundation Poured Concrete
Sewer Sewer (Municipal)
Water Municipal
Architectural Style Bungalow Raised
Structure Type Brick
New Construction No
Schools
Elementary Schools Banbury Heights
High Schools North Park
Others
Tax ID 321880067
Ownership Freehold/None
Read Less




