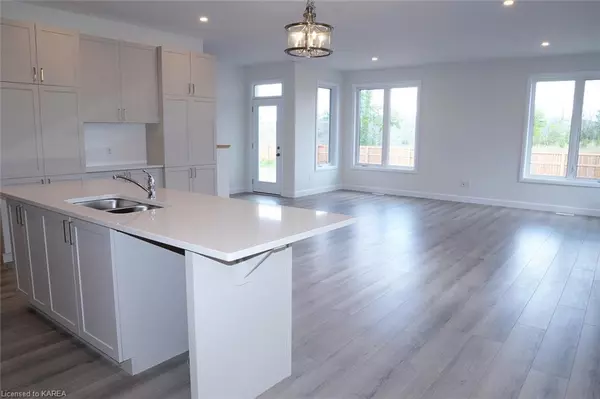For more information regarding the value of a property, please contact us for a free consultation.
55 Erie Court Amherstview, ON K7N 0E3
Want to know what your home might be worth? Contact us for a FREE valuation!

Our team is ready to help you sell your home for the highest possible price ASAP
Key Details
Sold Price $730,000
Property Type Single Family Home
Sub Type Single Family Residence
Listing Status Sold
Purchase Type For Sale
Square Footage 1,930 sqft
Price per Sqft $378
MLS Listing ID 40362907
Sold Date 01/20/23
Style Two Story
Bedrooms 3
Full Baths 3
Half Baths 1
Abv Grd Liv Area 1,930
Originating Board Kingston
Property Description
Welcome to 55 Erie Court situated on a quiet Cul de Sac with no rear neighbours in this new and upcoming neighbourhood in Amherstview, Ontario! This brand new build features 9 ft ceilings with a stunning open concept kitchen with Quartz tops that opens to the Great room. You'll find laminate flooring throughout the main and carpet on the stairs leading up to the second floor that boasts three generous sized bedrooms. Primary bedroom offers an ensuite and walk-in closet and includes a walk-out balcony as well. Just a quick drive to Kingston with a short distance to the water, shopping, restaurants, schools, and more! Ready for immediate occupancy. Don't miss your chance to own this brand new home today!
Location
Province ON
County Lennox And Addington
Area Loyalist
Zoning R5-14-H
Direction County Road 6 to Walden Pond, to Pratt Drive, to Erie Court.
Rooms
Basement Full, Unfinished
Kitchen 1
Interior
Interior Features High Speed Internet, Air Exchanger, Rough-in Bath
Heating Forced Air, Natural Gas
Cooling Central Air
Fireplace No
Laundry Upper Level
Exterior
Exterior Feature Landscaped
Garage Attached Garage, Asphalt, Inside Entry
Garage Spaces 1.0
Utilities Available Cable Available, Cell Service, Garbage/Sanitary Collection, Natural Gas Connected, Recycling Pickup, Street Lights
Waterfront No
Roof Type Asphalt Shing
Porch Deck
Lot Frontage 23.15
Lot Depth 171.39
Parking Type Attached Garage, Asphalt, Inside Entry
Garage Yes
Building
Lot Description Urban, Cul-De-Sac, Landscaped, Park, Schools
Faces County Road 6 to Walden Pond, to Pratt Drive, to Erie Court.
Foundation Poured Concrete
Sewer Sewer (Municipal)
Water Municipal-Metered
Architectural Style Two Story
Structure Type Brick, Vinyl Siding
New Construction No
Others
Tax ID 451313404
Ownership Freehold/None
Read Less
GET MORE INFORMATION





