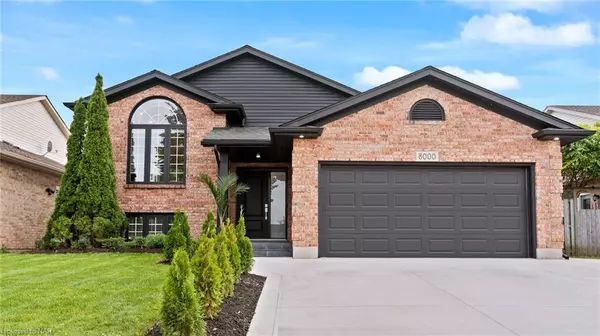For more information regarding the value of a property, please contact us for a free consultation.
8000 Woodsview Crescent Niagara Falls, ON L2H 3E9
Want to know what your home might be worth? Contact us for a FREE valuation!

Our team is ready to help you sell your home for the highest possible price ASAP
Key Details
Sold Price $875,000
Property Type Single Family Home
Sub Type Single Family Residence
Listing Status Sold
Purchase Type For Sale
Square Footage 1,425 sqft
Price per Sqft $614
MLS Listing ID 40350139
Sold Date 11/24/22
Style Bungalow Raised
Bedrooms 5
Full Baths 2
Abv Grd Liv Area 2,725
Originating Board Niagara
Year Built 1998
Annual Tax Amount $4,724
Property Description
Welcome home! This pristine 2700sqft. raised bungalow has been meticulously maintained & masterfully renovated over the years and is just waiting for you to move in. Pride of ownership is obvious even from the outside, greeting you with a new concrete driveway with parking for 2 vehicles as well as a double car garage and professionally landscaped grass & gardens. The interior will take your breath away, starting with the cozy family room featuring an oversized, arched window and stunning laminate flooring & vaulted ceilings all the way through to the formal dining space. The luxurious kitchen is a show stopper, boasting high-end finishes including pendant lighting, gold hardware accents, and an island that is perfect for entertaining & cooking. The white cupboards complement the grand porcelain floor tiles to create the perfect, modern kitchen. 3 amply sized bedrooms are found on the main level, all sun-filled from the large windows and feature their own closets. The bathroom on this level has been beautifully updated with a large tub & shower, plenty of drawer space and high-end finishes including a vanity between the double sinks. On the lower level is where you will be thrilled to find the entertainer's dream with a granite wet bar, gas fire place and seating area, with 2 additional bedrooms for your guests to make themselves comfortable in. The lower level bathroom features a stand-up shower, sink with counter space & toilet making it the perfect 3pc bathroom. Laundry is found on this level with its own dedicated room with enough space for additional storage. Outside you will love the covered patio area with steps leading down to the new concrete pad. The generously sized backyard has it's own storage shed and leaves enough room to add a pool to create your own backyard oasis. This family-focused neighbourhood is close to schools, shopping & restaurants. Don't miss your opportunity to make 8000 Woodsview Crescent your forever home!
Location
Province ON
County Niagara
Area Niagara Falls
Zoning R1
Direction Beaverdams Rd to Kalar rd to Harvest Cres to Foreman Ave to Woodsview Cres
Rooms
Other Rooms Shed(s)
Basement Full, Finished, Sump Pump
Kitchen 1
Interior
Interior Features High Speed Internet, Central Vacuum, Wet Bar
Heating Forced Air, Natural Gas
Cooling Central Air
Fireplaces Number 1
Fireplaces Type Gas, Recreation Room
Fireplace Yes
Window Features Window Coverings
Appliance Bar Fridge, Dishwasher, Dryer, Hot Water Tank Owned, Range Hood, Refrigerator, Stove, Washer, Wine Cooler
Laundry Laundry Room, Lower Level
Exterior
Parking Features Attached Garage, Concrete
Garage Spaces 2.0
Pool None
Utilities Available Natural Gas Connected, Street Lights, Phone Connected
Roof Type Asphalt Shing
Lot Frontage 47.3
Lot Depth 105.23
Garage Yes
Building
Lot Description Urban, Rectangular, Highway Access, Major Highway, Park, Place of Worship, Playground Nearby, Quiet Area, School Bus Route, Schools, Shopping Nearby, Trails
Faces Beaverdams Rd to Kalar rd to Harvest Cres to Foreman Ave to Woodsview Cres
Foundation Poured Concrete
Sewer Sewer (Municipal)
Water Municipal
Architectural Style Bungalow Raised
Structure Type Brick Front, Concrete
New Construction No
Schools
Elementary Schools Greendale, Prince Phillip French Immersion
High Schools Westlane, A.N. Myer, Stamford Collegiate
Others
Senior Community false
Tax ID 643050247
Ownership Freehold/None
Read Less
GET MORE INFORMATION





