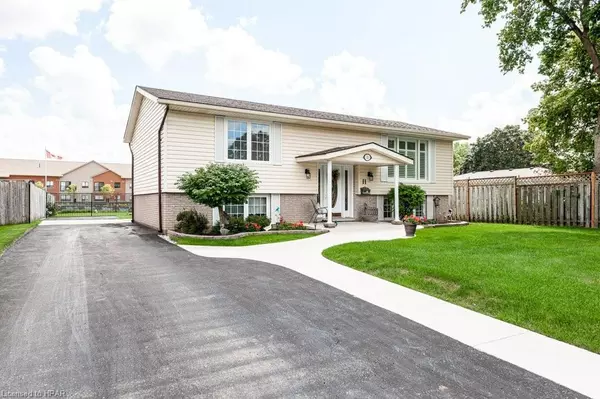For more information regarding the value of a property, please contact us for a free consultation.
11 Briarhill Drive Stratford, ON N5A 6N6
Want to know what your home might be worth? Contact us for a FREE valuation!

Our team is ready to help you sell your home for the highest possible price ASAP
Key Details
Sold Price $610,000
Property Type Single Family Home
Sub Type Single Family Residence
Listing Status Sold
Purchase Type For Sale
Square Footage 927 sqft
Price per Sqft $658
MLS Listing ID 40312858
Sold Date 11/07/22
Style Bungalow Raised
Bedrooms 3
Full Baths 1
Half Baths 1
Abv Grd Liv Area 1,790
Originating Board Huron Perth
Year Built 1969
Annual Tax Amount $3,774
Property Description
"PROPERTY SOLD PENDING DEPOSIT". This 2+1 bedroom raised bungalow is perfectly situated for the young and growing family. Walking distances to primary grades and high schools. Large deep back yard East and South exposure excellent for a future swimming pool or back yard oasis. Immaculate home that has been lovingly cared for for over 35 years. Features are hardwood floors in excellent condition on upper level and in to the spacious bedrooms, large eat in kitchen with patio doors off to the upper deck. Lower level with large bedroom with oversized windows, a 2pc and family room. Walk out from the basement to the back yard. Most windows have been replaced, furnace, air conditioning, water heater and softener all in 2016. Long and wide driveway. Whether your children are getting ready to go to Avon, St AL's, Central or either of the high schools - all are walking distances. Be the next family to make their memories in this home. Call your Realtor today.
Location
Province ON
County Perth
Area Stratford
Zoning R1
Direction From Britannia, North onto Briarhill Dr. (2nd house on the right)
Rooms
Basement Walk-Out Access, Full, Finished
Kitchen 1
Interior
Interior Features Ceiling Fan(s)
Heating Forced Air, Natural Gas
Cooling Central Air
Fireplaces Type Electric
Fireplace Yes
Window Features Window Coverings
Appliance Water Heater Owned, Water Softener, Dryer, Hot Water Tank Owned, Microwave, Range Hood, Refrigerator, Stove, Washer
Laundry In Basement
Exterior
Exterior Feature Landscaped
Garage Asphalt
Fence Fence - Partial
Pool None
Utilities Available Cable Connected, Electricity Connected, Natural Gas Connected, Recycling Pickup, Street Lights
Waterfront No
Roof Type Asphalt Shing
Porch Deck, Porch
Lot Frontage 58.01
Lot Depth 120.0
Parking Type Asphalt
Garage No
Building
Lot Description Urban, Rectangular, Ample Parking, City Lot, Playground Nearby, Rec./Community Centre, Schools
Faces From Britannia, North onto Briarhill Dr. (2nd house on the right)
Foundation Poured Concrete
Sewer Sewer (Municipal)
Water Municipal-Metered
Architectural Style Bungalow Raised
Structure Type Aluminum Siding, Brick, Concrete
New Construction No
Schools
Elementary Schools Avon School/ St. Aloysius School
High Schools Stratford District Secondary School/ St Mike'S
Others
Tax ID 531570128
Ownership Freehold/None
Read Less
GET MORE INFORMATION





