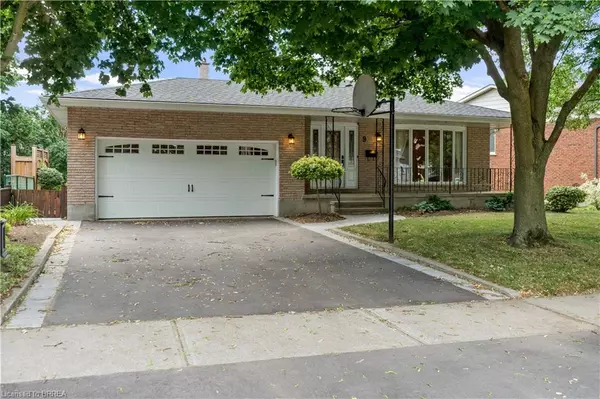For more information regarding the value of a property, please contact us for a free consultation.
9 Magnolia Street Brantford, ON N3R 1P6
Want to know what your home might be worth? Contact us for a FREE valuation!

Our team is ready to help you sell your home for the highest possible price ASAP
Key Details
Sold Price $755,000
Property Type Single Family Home
Sub Type Single Family Residence
Listing Status Sold
Purchase Type For Sale
Square Footage 1,718 sqft
Price per Sqft $439
MLS Listing ID 40353837
Sold Date 02/01/23
Style Backsplit
Bedrooms 4
Full Baths 2
Abv Grd Liv Area 1,718
Originating Board Brantford
Annual Tax Amount $4,510
Property Description
Welcome to 9 Magnolia Street, Brantford. The property is move in ready condition !! Nestled in the desirable Sky Acres neighborhood, close to great schools, shopping, parks, and highway access. This 4 bedroom back split provides an amazing floor plan- perfect for growing families, downsizers, and investors alike. Walk into the updated kitchen (2019) boasting quartz countertops, new fixtures, with under cabinet lighting and high end appliances. The main level has solid oak hardwood spanning throughout into the upper level. Three spacious bedrooms on the upper level with an updated 5 piece bath provide tons of space for families, or those working from home. The lower level has the perfect entertaining space, with sliding doors into the well manicured private backyard. The lower level also provides the 4th bedroom as well as an additional bathroom. The basement provides a blank canvas, providing an option for additional bedrooms, storage galore, or a gym. With new windows & doors (2019), new driveway with interlocking brick (2021), new water filtration system (2019) the opportunities are there for this hidden gem property .
Location
Province ON
County Brantford
Area 2028 - Henderson/Holmedale
Zoning R1B
Direction Turn right off Dogwood
Rooms
Basement Full, Partially Finished
Kitchen 1
Interior
Interior Features Auto Garage Door Remote(s), Water Treatment
Heating Fireplace-Wood, Forced Air, Natural Gas
Cooling Central Air
Fireplace Yes
Window Features Window Coverings
Appliance Water Heater Owned, Dishwasher, Dryer, Refrigerator, Stove, Washer
Exterior
Exterior Feature Landscaped
Parking Features Attached Garage, Built-In
Garage Spaces 2.0
Roof Type Asphalt Shing
Porch Deck, Patio
Lot Frontage 70.0
Garage Yes
Building
Lot Description Urban, Ample Parking, Highway Access, Quiet Area, School Bus Route, Schools, Shopping Nearby
Faces Turn right off Dogwood
Foundation Poured Concrete
Sewer Sewer (Municipal)
Water Municipal-Metered
Architectural Style Backsplit
Structure Type Brick
New Construction No
Others
Tax ID 321670074
Ownership Freehold/None
Read Less




