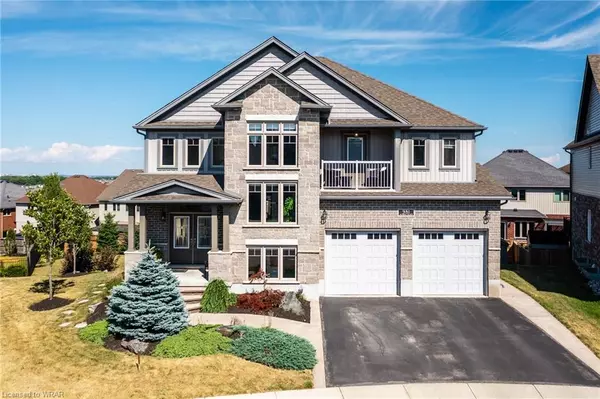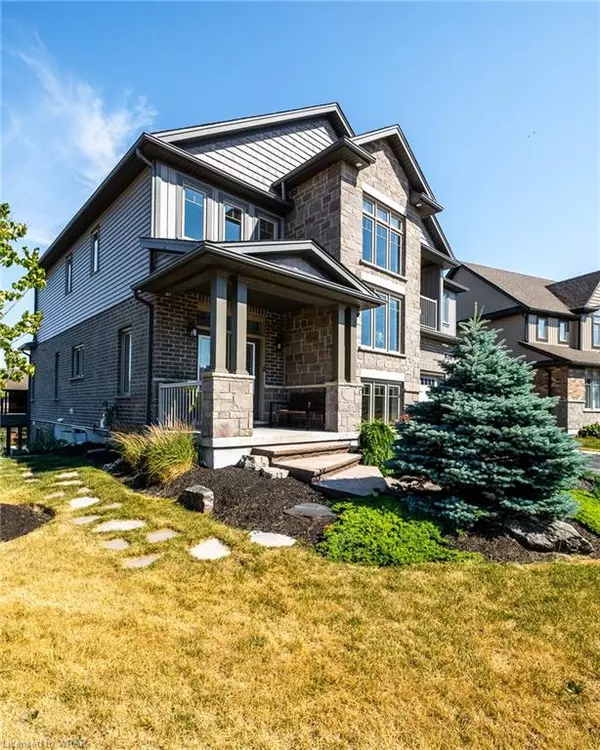For more information regarding the value of a property, please contact us for a free consultation.
981 Audrey Place Kitchener, ON N2E 0B5
Want to know what your home might be worth? Contact us for a FREE valuation!

Our team is ready to help you sell your home for the highest possible price ASAP
Key Details
Sold Price $1,435,000
Property Type Single Family Home
Sub Type Single Family Residence
Listing Status Sold
Purchase Type For Sale
Square Footage 3,040 sqft
Price per Sqft $472
MLS Listing ID 40324685
Sold Date 10/31/22
Style Two Story
Bedrooms 5
Full Baths 3
Half Baths 1
Abv Grd Liv Area 4,280
Originating Board Waterloo Region
Year Built 2014
Annual Tax Amount $7,189
Lot Size 10,585 Sqft
Acres 0.243
Property Description
WELCOME TO MAGNIFICENT 981 AUDREY PLACE LOCATED IN EBY ESTATES! Have you ever wanted to live on a cul-du-sac? This wonderful East Forest built home has over 4,200 SF of brilliantly finished living space including a finished walk-out lower-level on premium pie shaped landscaped lot. Entering the double door grand foyer, you feel the magnificence of the space, the abundance of natural sunlight brought into the home from the extra large windows everywhere in this luxury home. The layout is spacious w/ 9 ft ceiling on the main level & offers an open concept design, yet offers well defined principal spaces w/ maple hardwood floors throughout. The living room features a tiled center piece wall w/ an extra wide Amantu electric fireplace & large windows overlooking the picturesque landscaped backyard. The large dining room features its own beverage station w/ a pot filler faucet for your coffee maker & the room allows access to a large composite deck w/ gazebo through the oversized 8 ft sliding doors. The modern kitchen boasts quartz countertops, a 4x7 island, white backsplash, undercabinet lighting, premium appliances, & walk-in pantry. The upper level, features a luxurious primary suite w/ large walk-in closet, a 4-pce ensuite w/ double sink vanity, walk-in tiled glass shower w/ bench & bedroom has a balcony overlooking cul-du-sac. There are 2 additional bedrooms w/ a 5-piece “Jack-&-Jill” ensuite & a bonus upper-level office/family room or 4th bedroom to complete the upper level. The walk-out lower level offers plenty of additional carpet free space including a bonus room (exercise room or bedroom) featuring a translucent moving wall for privacy, a large rec room w/ gas fireplace, 3-pce bath, & more. The backyard showcases a stamped concreate covered patio with recessed lighting, and a wonderful sitting area. The property is fully landscaped with incredible curb appeal! Prime location only minutes to schools, shopping, restaurants, popular amenities, & highway 7/8.
Location
Province ON
County Waterloo
Area 3 - Kitchener West
Zoning R3
Direction Bleams Road to Isaiah Drive, Turn Left onto Gravel Ridge Trail. Turn Right onto Audrey Place to end of street into the cul-de-sac.
Rooms
Other Rooms Shed(s)
Basement Walk-Out Access, Full, Finished, Sump Pump
Kitchen 1
Interior
Interior Features Air Exchanger, Auto Garage Door Remote(s), Built-In Appliances, Ceiling Fan(s)
Heating Forced Air, Natural Gas
Cooling Central Air
Fireplaces Number 2
Fireplaces Type Electric, Gas
Fireplace Yes
Window Features Window Coverings
Appliance Bar Fridge, Range, Water Heater, Water Softener, Range Hood
Laundry Main Level
Exterior
Exterior Feature Awning(s), Landscaped
Parking Features Attached Garage, Garage Door Opener, Asphalt
Garage Spaces 2.0
Fence Fence - Partial
Roof Type Asphalt Shing
Porch Deck
Lot Frontage 47.0
Garage Yes
Building
Lot Description Urban, Pie Shaped Lot, Cul-De-Sac, Highway Access, Park, Place of Worship, Schools
Faces Bleams Road to Isaiah Drive, Turn Left onto Gravel Ridge Trail. Turn Right onto Audrey Place to end of street into the cul-de-sac.
Foundation Poured Concrete
Sewer Sewer (Municipal)
Water Municipal
Architectural Style Two Story
Structure Type Brick
New Construction No
Schools
Elementary Schools W T Townshend Ps, John Sweeney Ces
High Schools Forest Heights Ci, St Mary'S Hs
Others
Tax ID 227274650
Ownership Freehold/None
Read Less




