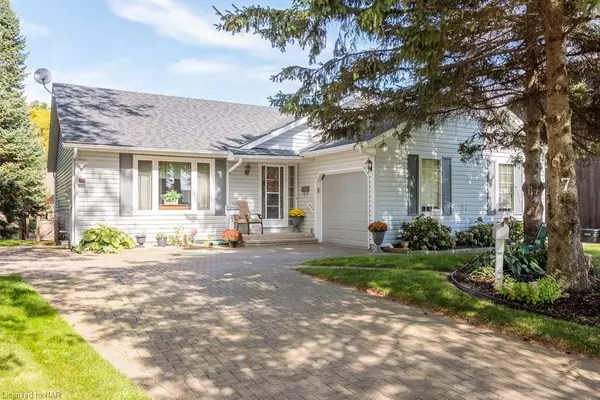For more information regarding the value of a property, please contact us for a free consultation.
7 Vista Drive Pelham, ON L0S 1E2
Want to know what your home might be worth? Contact us for a FREE valuation!

Our team is ready to help you sell your home for the highest possible price ASAP
Key Details
Sold Price $672,000
Property Type Single Family Home
Sub Type Single Family Residence
Listing Status Sold
Purchase Type For Sale
Square Footage 1,298 sqft
Price per Sqft $517
MLS Listing ID 40334011
Sold Date 11/23/22
Style Bungalow
Bedrooms 4
Full Baths 2
Abv Grd Liv Area 2,212
Originating Board Niagara
Annual Tax Amount $4,111
Property Description
This beautiful 2 bedroom home is located in a quiet mature neighbourhood and a thriving Pelham/Fonthill community. Included in this home are some bonus features, such as an in-law/nanny suite with its own entrance, Kitchen and 4 pc bathroom. As well as a Main floor laundry and wheelchair accessible hallways and bathroom. There is enough parking in the drive way to accommodate 4 cars plus an attached large single car garage that can fit a full size truck. This home gives you the option of having some rental income to help pay the mortgage, or having space for more than one generation of the family.
Location
Province ON
County Niagara
Area Fonthill/Pelham
Zoning R1
Direction Take Haist St off of Hwy 20 down to Berkwood Place. Vista Dr is on the left.
Rooms
Basement Separate Entrance, Walk-Out Access, Full, Finished
Kitchen 2
Interior
Interior Features Central Vacuum, Auto Garage Door Remote(s), Ceiling Fan(s), In-Law Floorplan
Heating Fireplace(s), Forced Air
Cooling Central Air
Fireplaces Number 1
Fireplaces Type Gas
Fireplace Yes
Appliance Built-in Microwave, Dishwasher, Dryer, Hot Water Tank Owned, Refrigerator, Stove, Washer
Laundry Main Level
Exterior
Garage Attached Garage, Garage Door Opener
Garage Spaces 1.0
Waterfront No
Roof Type Asphalt Shing
Handicap Access Bath Grab Bars, Hallway Widths 42\" or More
Lot Frontage 61.74
Lot Depth 133.9
Parking Type Attached Garage, Garage Door Opener
Garage Yes
Building
Lot Description Urban, Irregular Lot, Cul-De-Sac, Playground Nearby, Schools, Shopping Nearby
Faces Take Haist St off of Hwy 20 down to Berkwood Place. Vista Dr is on the left.
Foundation Concrete Perimeter
Sewer Sewer (Municipal)
Water Municipal-Metered
Architectural Style Bungalow
Structure Type Vinyl Siding
New Construction No
Schools
Elementary Schools A K Wigg Elementary, St Alexander Catholic
High Schools E.L. Crossley Secondary, Notre Dame Secondary
Others
Ownership Freehold/None
Read Less
GET MORE INFORMATION





