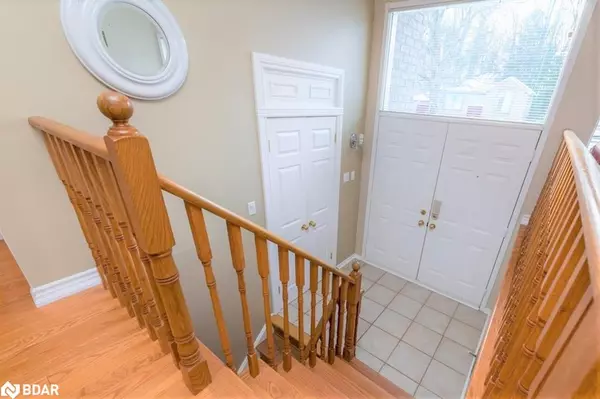For more information regarding the value of a property, please contact us for a free consultation.
29 Brillinger Drive Wasaga Beach, ON L9Z 1L5
Want to know what your home might be worth? Contact us for a FREE valuation!

Our team is ready to help you sell your home for the highest possible price ASAP
Key Details
Sold Price $671,500
Property Type Single Family Home
Sub Type Single Family Residence
Listing Status Sold
Purchase Type For Sale
Square Footage 1,090 sqft
Price per Sqft $616
MLS Listing ID 40352593
Sold Date 01/09/23
Style Bungalow
Bedrooms 3
Full Baths 3
Abv Grd Liv Area 1,090
Originating Board Barrie
Year Built 1996
Annual Tax Amount $2,339
Property Description
10++ Privacy Plus! Huge Lot, Situated Beside Wooded Parkette, Quiet Cul-De-Sac And Backing Onto A Stunning Treed Yard! Greenspace Surrounds You! This 2+1 Bdrm Raised Brick Bungalow Is Perfect For The Serenity You Desire! Spacious Double Door Entry With Roomy Double Closet. Upper Level Boasts Gleaming Strip Hardwood In Large Living Area, Perfect For Entertaining, Loads Of Natural Light! Extensive Size Kitchen With Ss Appliances, Gorgeous Backsplash, Ceramic Flooring And W/O To Deck Overlooking Your Completely Private Yard! Expansive Primary Bedroom With 3 Pc Ensuite Bath & Roomy Closet. Good Sized 2nd Bedroom With Double Closet. Bright Lower Level Offers Charming Family Room With Above Grade Windows And Woodstove For Those Cozy Winter Evenings! Spacious 3rd Bedroom And 3Pc Bath Make This Space Perfect For A In-Law Suite! Massive Laundry Area That Could Easily Fit A Kitchenette Area. Huge Workshop Also Available For Extra Space! Can Accommodate A Quick Closing If Desired!
Location
Province ON
County Simcoe County
Area Wasaga Beach
Zoning RES R-1
Direction River Rd W to Brillinger #29 on left side beside the park
Rooms
Basement Full, Finished
Kitchen 1
Interior
Interior Features High Speed Internet, Ceiling Fan(s)
Heating Forced Air, Natural Gas, Wood Stove
Cooling Central Air
Fireplace No
Window Features Window Coverings
Appliance Dishwasher, Dryer, Refrigerator, Stove, Washer
Exterior
Exterior Feature Balcony, Landscaped, Lawn Sprinkler System
Garage Attached Garage, Garage Door Opener, Asphalt
Garage Spaces 1.0
Utilities Available Cable Connected, Electricity Connected, Garbage/Sanitary Collection, Natural Gas Connected, Phone Connected
Waterfront No
Roof Type Asphalt Shing
Lot Frontage 52.26
Lot Depth 183.37
Parking Type Attached Garage, Garage Door Opener, Asphalt
Garage Yes
Building
Lot Description Urban, Greenbelt, Landscaped
Faces River Rd W to Brillinger #29 on left side beside the park
Foundation Concrete Perimeter
Sewer Sewer (Municipal)
Water Municipal
Architectural Style Bungalow
Structure Type Brick
New Construction No
Schools
Elementary Schools Birchview/St Noel /Secondary-Cci/Jean Vanie
Others
Ownership Freehold/None
Read Less
GET MORE INFORMATION





