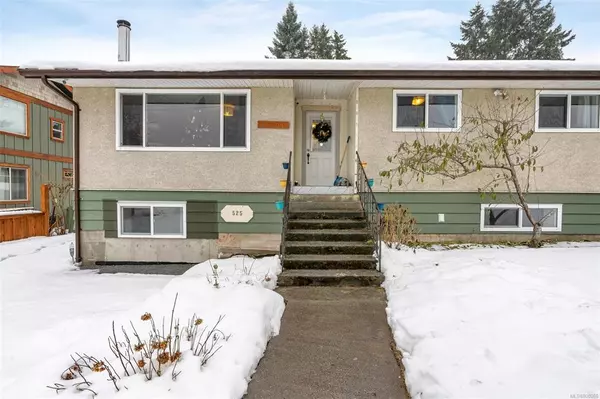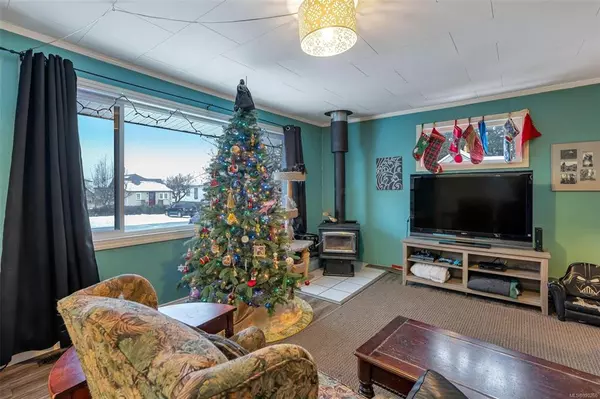For more information regarding the value of a property, please contact us for a free consultation.
525 Buller St Ladysmith, BC V9G 1N9
Want to know what your home might be worth? Contact us for a FREE valuation!

Our team is ready to help you sell your home for the highest possible price ASAP
Key Details
Sold Price $578,000
Property Type Single Family Home
Sub Type Single Family Detached
Listing Status Sold
Purchase Type For Sale
Square Footage 2,138 sqft
Price per Sqft $270
MLS Listing ID 920266
Sold Date 02/15/23
Style Main Level Entry with Lower Level(s)
Bedrooms 4
Rental Info Unrestricted
Year Built 1956
Annual Tax Amount $3,637
Tax Year 2021
Lot Size 7,405 Sqft
Acres 0.17
Lot Dimensions 60 x 120
Property Description
Exceptionally located in the heart of Ladysmith, this beautiful 4bed/2bath family home has seen loads of impressive updates over the last few years. Newer roof, windows, lower level improvements, gorgeous bathroom, additional bedroom, hot water on demand and more! The main level has a spacious living room with cozy woodstove, large kitchen with access to back deck overlooking the level backyard, primary bedroom with massive walk-in closet, second bedroom and full bath. Lower level offers a bright family room or flex space with 2 more bedrooms, laundry and a lovely new bathroom with double vanity. Large lot with potential for a carriage house and bonus laneway access at the rear of the property. This home is walking distance to both Ladysmith Secondary and Primary schools and the local community center with pool and skate park, making it the perfect family home!
Location
Province BC
County Ladysmith, Town Of
Area Du Ladysmith
Zoning R2
Direction Northwest
Rooms
Other Rooms Storage Shed
Basement Finished
Main Level Bedrooms 2
Kitchen 1
Interior
Heating Electric
Cooling None
Flooring Mixed
Fireplaces Number 1
Fireplaces Type Wood Stove
Equipment Security System
Fireplace 1
Window Features Insulated Windows
Laundry In House
Exterior
Exterior Feature Balcony/Deck, Fencing: Partial, Garden, Low Maintenance Yard
Utilities Available Natural Gas To Lot
Roof Type Asphalt Shingle
Parking Type Driveway, On Street, RV Access/Parking
Total Parking Spaces 3
Building
Lot Description Central Location, Easy Access, Family-Oriented Neighbourhood, Level, Recreation Nearby, Shopping Nearby, Southern Exposure
Building Description Insulation: Ceiling,Insulation: Walls,Stucco & Siding, Main Level Entry with Lower Level(s)
Faces Northwest
Foundation Poured Concrete
Sewer Sewer To Lot
Water Municipal
Architectural Style Character
Structure Type Insulation: Ceiling,Insulation: Walls,Stucco & Siding
Others
Tax ID 004-995-856
Ownership Freehold
Pets Description Aquariums, Birds, Caged Mammals, Cats, Dogs
Read Less
Bought with eXp Realty
GET MORE INFORMATION





