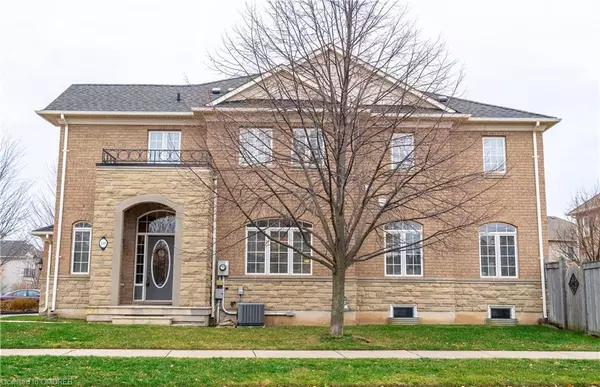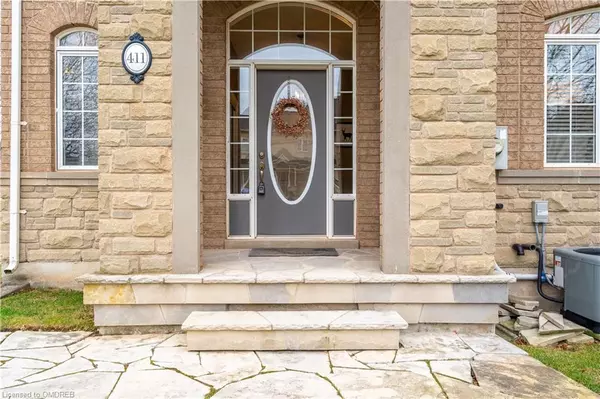For more information regarding the value of a property, please contact us for a free consultation.
411 Creek Path Avenue Oakville, ON L6L 6X6
Want to know what your home might be worth? Contact us for a FREE valuation!

Our team is ready to help you sell your home for the highest possible price ASAP
Key Details
Sold Price $985,000
Property Type Townhouse
Sub Type Row/Townhouse
Listing Status Sold
Purchase Type For Sale
Square Footage 1,838 sqft
Price per Sqft $535
MLS Listing ID 40354316
Sold Date 12/07/22
Style Two Story
Bedrooms 3
Full Baths 2
Half Baths 1
Abv Grd Liv Area 1,838
Originating Board Oakville
Year Built 2006
Annual Tax Amount $4,423
Property Description
1,838 sq ft freehold end-unit townhome in south Oakville’s prestigious Lakeshore Woods community. The generous front yard with hardscaped pathway opens to a sun-filled, oversized foyer. The open-concept main level offers 9’ ceilings, hardwood floors and is loaded with windows. The formal dining room opens to a generous kitchen with fireplace, seating area, breakfast area and a kitchen with extra height cabinetry and a large island with seating for four. French doors open to a private deck and backyard. Upper level laundry room with room for storage and sink. Three good sized bedrooms with good closet space. Primary offers a five-piece en-suite and walk-in closet. The lower level awaits your customization with high ceilings and plenty of potential. Walking distance to the lakes parks, walking trails, schools, downtown Bronte Village. A must see!
Location
Province ON
County Halton
Area 1 - Oakville
Zoning RM 1 sp:232
Direction Rebecca/Great Lakes
Rooms
Basement Full, Unfinished
Kitchen 1
Interior
Interior Features Built-In Appliances, Ceiling Fan(s)
Heating Forced Air
Cooling Central Air
Fireplaces Number 1
Fireplaces Type Gas
Fireplace Yes
Window Features Window Coverings
Appliance Dishwasher, Dryer, Microwave, Refrigerator, Stove, Washer
Laundry Upper Level
Exterior
Garage Attached Garage
Garage Spaces 1.0
Waterfront No
Roof Type Asphalt Shing
Porch Deck
Lot Frontage 36.0
Lot Depth 100.0
Parking Type Attached Garage
Garage Yes
Building
Lot Description Urban, Rectangular, Major Highway, Park, Schools, Shopping Nearby, Trails
Faces Rebecca/Great Lakes
Foundation Poured Concrete
Sewer Sewer (Municipal)
Water Municipal
Architectural Style Two Story
Structure Type Brick, Stone
New Construction No
Others
Tax ID 247521877
Ownership Freehold/None
Read Less
GET MORE INFORMATION





